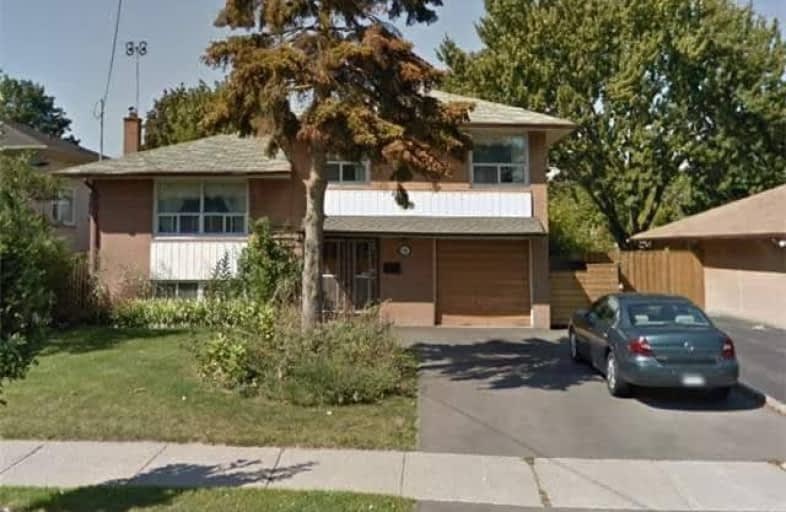
ÉÉC Notre-Dame-de-Grâce
Elementary: Catholic
1.06 km
Westway Junior School
Elementary: Public
0.43 km
École élémentaire Félix-Leclerc
Elementary: Public
0.89 km
St Marcellus Catholic School
Elementary: Catholic
0.87 km
Kingsview Village Junior School
Elementary: Public
1.19 km
Dixon Grove Junior Middle School
Elementary: Public
0.48 km
School of Experiential Education
Secondary: Public
1.63 km
Central Etobicoke High School
Secondary: Public
0.98 km
Don Bosco Catholic Secondary School
Secondary: Catholic
1.55 km
Kipling Collegiate Institute
Secondary: Public
0.93 km
Richview Collegiate Institute
Secondary: Public
1.32 km
Martingrove Collegiate Institute
Secondary: Public
1.72 km
