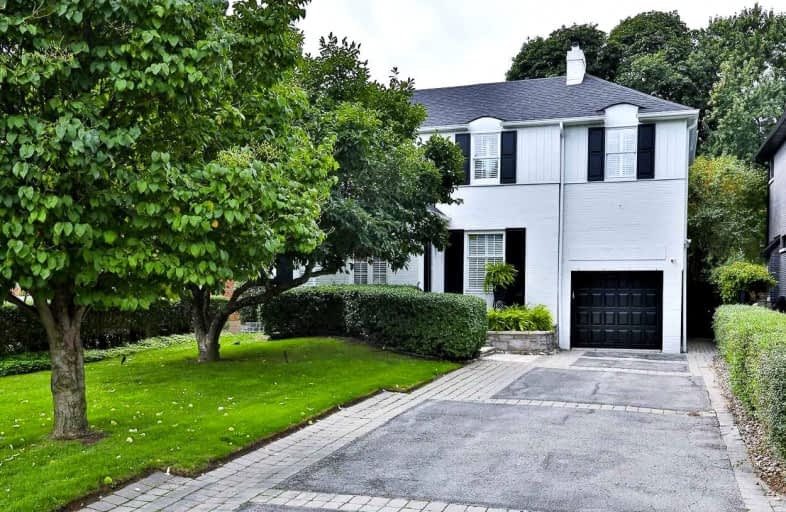
Cameron Public School
Elementary: PublicArmour Heights Public School
Elementary: PublicSummit Heights Public School
Elementary: PublicSt Edward Catholic School
Elementary: CatholicSt Margaret Catholic School
Elementary: CatholicJohn Wanless Junior Public School
Elementary: PublicSt Andrew's Junior High School
Secondary: PublicCardinal Carter Academy for the Arts
Secondary: CatholicJohn Polanyi Collegiate Institute
Secondary: PublicLoretto Abbey Catholic Secondary School
Secondary: CatholicLawrence Park Collegiate Institute
Secondary: PublicEarl Haig Secondary School
Secondary: Public- 3 bath
- 5 bed
- 3000 sqft
51 Blue Forest Drive, Toronto, Ontario • M3H 4W6 • Bathurst Manor
- 8 bath
- 5 bed
- 3000 sqft
103 Allingham Gardens, Toronto, Ontario • M3H 1X9 • Clanton Park
- 4 bath
- 7 bed
- 3500 sqft
3 Otter Crescent, Toronto, Ontario • M5N 2W1 • Lawrence Park South
- 3 bath
- 6 bed
- 3000 sqft
127 Yonge Boulevard, Toronto, Ontario • M5M 3H2 • Bedford Park-Nortown
- 7 bath
- 5 bed
- 3500 sqft
222 Hollywood Avenue, Toronto, Ontario • M2N 3K6 • Willowdale East










