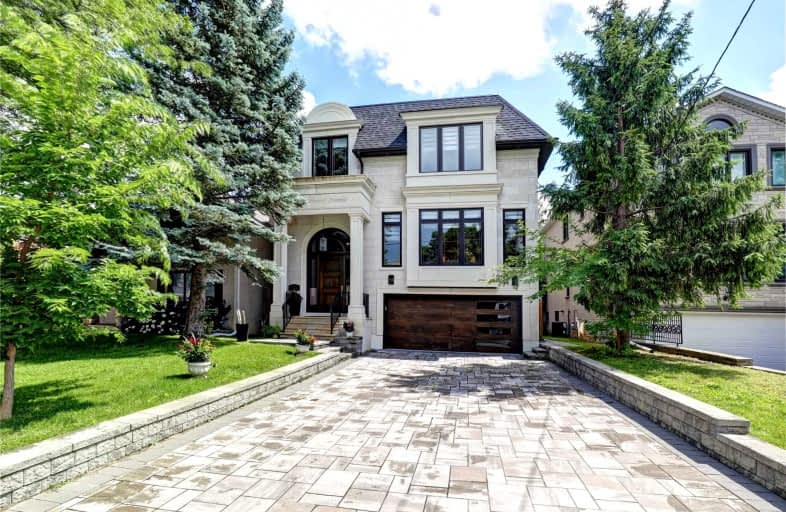
Cardinal Carter Academy for the Arts
Elementary: CatholicAvondale Alternative Elementary School
Elementary: PublicAvondale Public School
Elementary: PublicClaude Watson School for the Arts
Elementary: PublicSt Gabriel Catholic Catholic School
Elementary: CatholicHollywood Public School
Elementary: PublicAvondale Secondary Alternative School
Secondary: PublicSt Andrew's Junior High School
Secondary: PublicSt. Joseph Morrow Park Catholic Secondary School
Secondary: CatholicCardinal Carter Academy for the Arts
Secondary: CatholicYork Mills Collegiate Institute
Secondary: PublicEarl Haig Secondary School
Secondary: Public- — bath
- — bed
- — sqft
54 Berkindale Drive, Toronto, Ontario • M2L 1Z8 • St. Andrew-Windfields
- 6 bath
- 4 bed
- 3500 sqft
7 Becky Cheung Court, Toronto, Ontario • M2M 2E7 • Willowdale East
- 7 bath
- 5 bed
- 3500 sqft
25 Bowan Court, Toronto, Ontario • M2K 3A8 • Bayview Woods-Steeles
- 7 bath
- 4 bed
- 3500 sqft
208 Churchill Avenue, Toronto, Ontario • M2R 1E1 • Willowdale West














