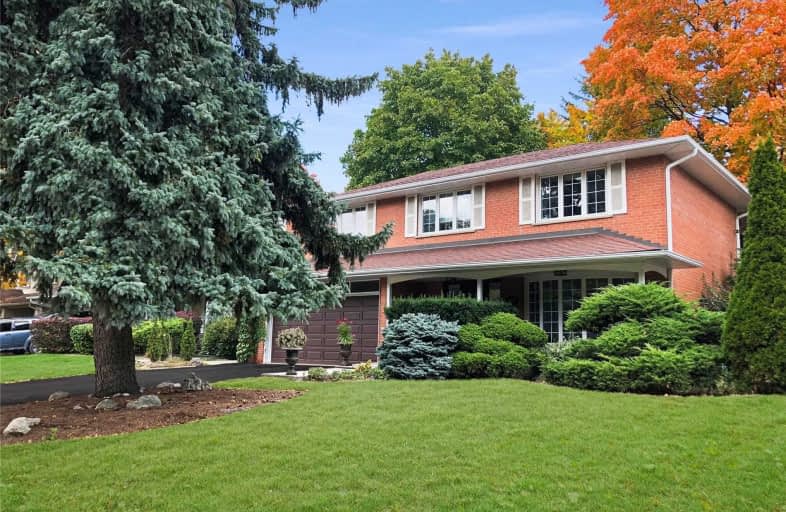
Video Tour

Mill Valley Junior School
Elementary: Public
1.09 km
Eatonville Junior School
Elementary: Public
1.06 km
Bloordale Middle School
Elementary: Public
0.69 km
St Clement Catholic School
Elementary: Catholic
0.59 km
Millwood Junior School
Elementary: Public
0.34 km
Forest Glen Public School
Elementary: Public
1.22 km
Etobicoke Year Round Alternative Centre
Secondary: Public
2.29 km
Burnhamthorpe Collegiate Institute
Secondary: Public
1.98 km
Silverthorn Collegiate Institute
Secondary: Public
0.20 km
Applewood Heights Secondary School
Secondary: Public
3.82 km
Glenforest Secondary School
Secondary: Public
1.46 km
Michael Power/St Joseph High School
Secondary: Catholic
2.68 km
$
$1,399,000
- 4 bath
- 4 bed
- 1500 sqft
9 Erinview Terrace, Toronto, Ontario • M9C 0C3 • Eringate-Centennial-West Deane




