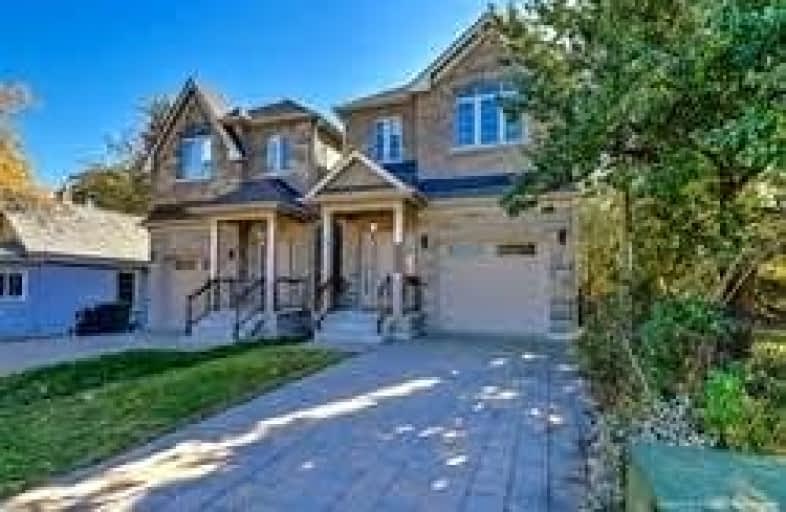
The Holy Trinity Catholic School
Elementary: Catholic
0.65 km
Twentieth Street Junior School
Elementary: Public
0.41 km
Seventh Street Junior School
Elementary: Public
1.68 km
St Teresa Catholic School
Elementary: Catholic
1.26 km
Christ the King Catholic School
Elementary: Catholic
1.22 km
James S Bell Junior Middle School
Elementary: Public
0.72 km
Etobicoke Year Round Alternative Centre
Secondary: Public
4.41 km
Lakeshore Collegiate Institute
Secondary: Public
0.54 km
Gordon Graydon Memorial Secondary School
Secondary: Public
4.08 km
Etobicoke School of the Arts
Secondary: Public
3.93 km
Father John Redmond Catholic Secondary School
Secondary: Catholic
0.85 km
Bishop Allen Academy Catholic Secondary School
Secondary: Catholic
4.19 km







