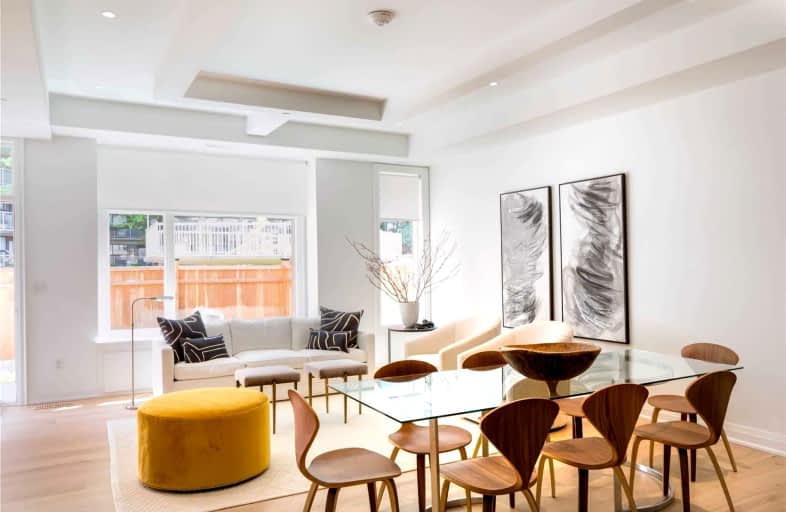Somewhat Walkable
- Some errands can be accomplished on foot.
57
/100
Excellent Transit
- Most errands can be accomplished by public transportation.
82
/100
Very Bikeable
- Most errands can be accomplished on bike.
81
/100

Spectrum Alternative Senior School
Elementary: Public
0.51 km
St Monica Catholic School
Elementary: Catholic
1.57 km
Oriole Park Junior Public School
Elementary: Public
1.12 km
Davisville Junior Public School
Elementary: Public
0.52 km
Deer Park Junior and Senior Public School
Elementary: Public
0.93 km
Brown Junior Public School
Elementary: Public
1.24 km
Msgr Fraser College (Midtown Campus)
Secondary: Catholic
1.19 km
Forest Hill Collegiate Institute
Secondary: Public
1.94 km
Marshall McLuhan Catholic Secondary School
Secondary: Catholic
1.57 km
North Toronto Collegiate Institute
Secondary: Public
1.57 km
Lawrence Park Collegiate Institute
Secondary: Public
3.06 km
Northern Secondary School
Secondary: Public
1.78 km
-
Robert Bateman Parkette
281 Chaplin Cres, Toronto ON 1.37km -
Sir Winston Churchill Park
301 St Clair Ave W (at Spadina Rd), Toronto ON M4V 1S4 1.6km -
Ramsden Park
1 Ramsden Rd (Yonge Street), Toronto ON M6E 2N1 2.33km
-
RBC Royal Bank
2346 Yonge St (at Orchard View Blvd.), Toronto ON M4P 2W7 1.39km -
RBC Royal Bank
1635 Ave Rd (at Cranbrooke Ave.), Toronto ON M5M 3X8 3.64km -
TD Bank Financial Group
1347 St Clair Ave W, Toronto ON M6E 1C3 4.63km


