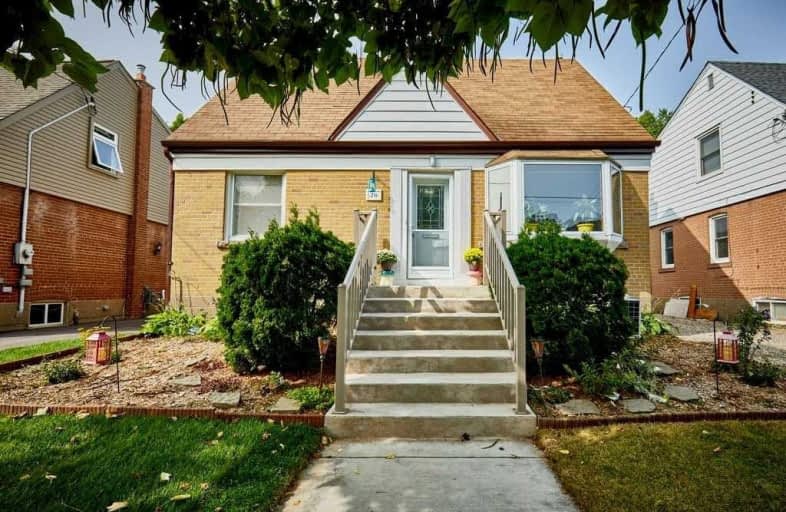
Victoria Park Elementary School
Elementary: Public
0.77 km
St Joachim Catholic School
Elementary: Catholic
1.06 km
Regent Heights Public School
Elementary: Public
0.53 km
Clairlea Public School
Elementary: Public
0.80 km
George Webster Elementary School
Elementary: Public
1.40 km
Our Lady of Fatima Catholic School
Elementary: Catholic
0.45 km
Scarborough Centre for Alternative Studi
Secondary: Public
3.13 km
Notre Dame Catholic High School
Secondary: Catholic
3.46 km
Neil McNeil High School
Secondary: Catholic
3.67 km
Birchmount Park Collegiate Institute
Secondary: Public
2.82 km
Malvern Collegiate Institute
Secondary: Public
3.24 km
SATEC @ W A Porter Collegiate Institute
Secondary: Public
0.54 km



