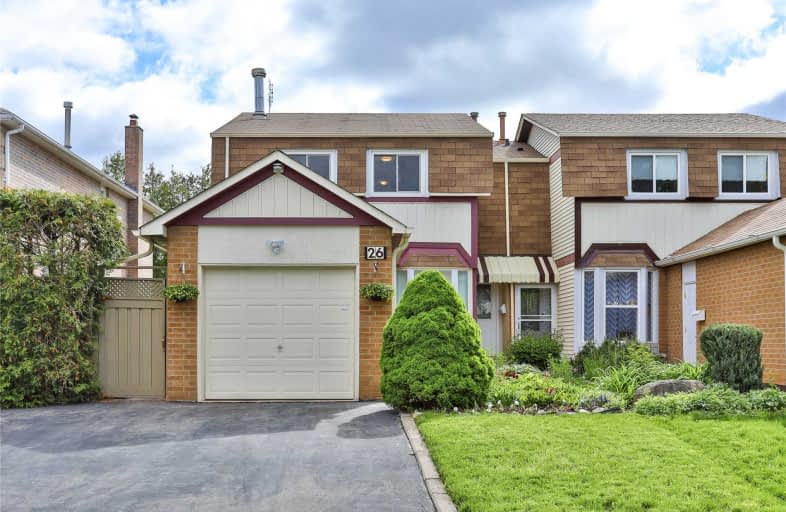
St Rene Goupil Catholic School
Elementary: Catholic
0.61 km
École élémentaire Laure-Rièse
Elementary: Public
0.72 km
Milliken Public School
Elementary: Public
0.59 km
Agnes Macphail Public School
Elementary: Public
0.35 km
Prince of Peace Catholic School
Elementary: Catholic
0.97 km
Alexmuir Junior Public School
Elementary: Public
0.93 km
Delphi Secondary Alternative School
Secondary: Public
1.88 km
Msgr Fraser-Midland
Secondary: Catholic
1.80 km
Sir William Osler High School
Secondary: Public
2.20 km
Francis Libermann Catholic High School
Secondary: Catholic
1.26 km
Mary Ward Catholic Secondary School
Secondary: Catholic
1.77 km
Albert Campbell Collegiate Institute
Secondary: Public
1.11 km


