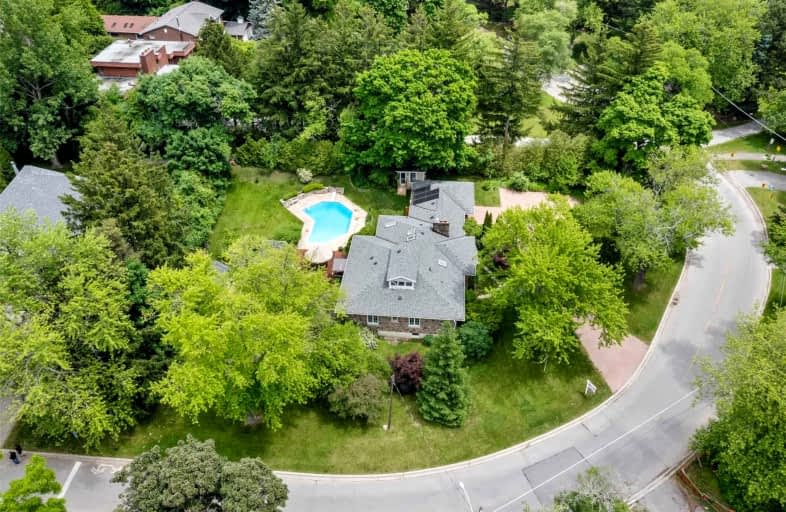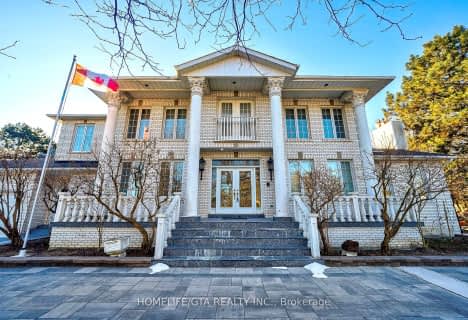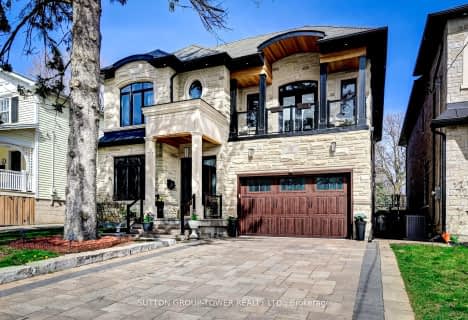
George P Mackie Junior Public School
Elementary: Public
1.18 km
H A Halbert Junior Public School
Elementary: Public
1.08 km
Bliss Carman Senior Public School
Elementary: Public
0.62 km
St Boniface Catholic School
Elementary: Catholic
1.18 km
Mason Road Junior Public School
Elementary: Public
1.15 km
St Agatha Catholic School
Elementary: Catholic
1.14 km
ÉSC Père-Philippe-Lamarche
Secondary: Catholic
2.05 km
Native Learning Centre East
Secondary: Public
2.52 km
Blessed Cardinal Newman Catholic School
Secondary: Catholic
2.34 km
R H King Academy
Secondary: Public
1.71 km
Cedarbrae Collegiate Institute
Secondary: Public
2.98 km
Sir Wilfrid Laurier Collegiate Institute
Secondary: Public
2.58 km
$
$3,198,000
- 5 bath
- 5 bed
- 3500 sqft
20 Chatterton Boulevard, Toronto, Ontario • M1M 2G2 • Scarborough Village
$
$2,680,000
- 5 bath
- 4 bed
- 2500 sqft
46 Atlee Avenue, Toronto, Ontario • M1N 3X1 • Birchcliffe-Cliffside














