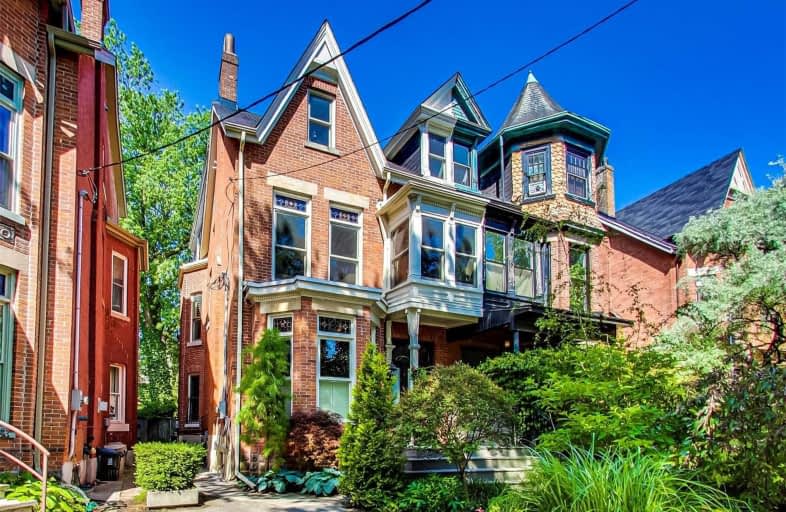
Downtown Vocal Music Academy of Toronto
Elementary: Publicda Vinci School
Elementary: PublicKensington Community School School Junior
Elementary: PublicLord Lansdowne Junior and Senior Public School
Elementary: PublicRyerson Community School Junior Senior
Elementary: PublicKing Edward Junior and Senior Public School
Elementary: PublicMsgr Fraser Orientation Centre
Secondary: CatholicSubway Academy II
Secondary: PublicHeydon Park Secondary School
Secondary: PublicLoretto College School
Secondary: CatholicHarbord Collegiate Institute
Secondary: PublicCentral Technical School
Secondary: Public- 4 bath
- 5 bed
- 3500 sqft
1 Maynard Avenue South, Toronto, Ontario • M6K 2Z7 • South Parkdale
- 7 bath
- 8 bed
19 Leeds Street, Toronto, Ontario • M6G 1N8 • Dovercourt-Wallace Emerson-Junction
- 8 bath
- 5 bed
- 5000 sqft
1357/59 Davenport Road, Toronto, Ontario • M6H 2H5 • Dovercourt-Wallace Emerson-Junction
- 5 bath
- 5 bed
- 3000 sqft
54 Stewart Street, Toronto, Ontario • M5V 1H6 • Waterfront Communities C01
- — bath
- — bed
256 Gerrard Street East, Toronto, Ontario • M5A 2G2 • Cabbagetown-South St. James Town
- — bath
- — bed
294 Gerrard Street East, Toronto, Ontario • M5A 2G4 • Cabbagetown-South St. James Town
- 6 bath
- 5 bed
1218 Dufferin Street, Toronto, Ontario • M6H 4C1 • Dovercourt-Wallace Emerson-Junction














