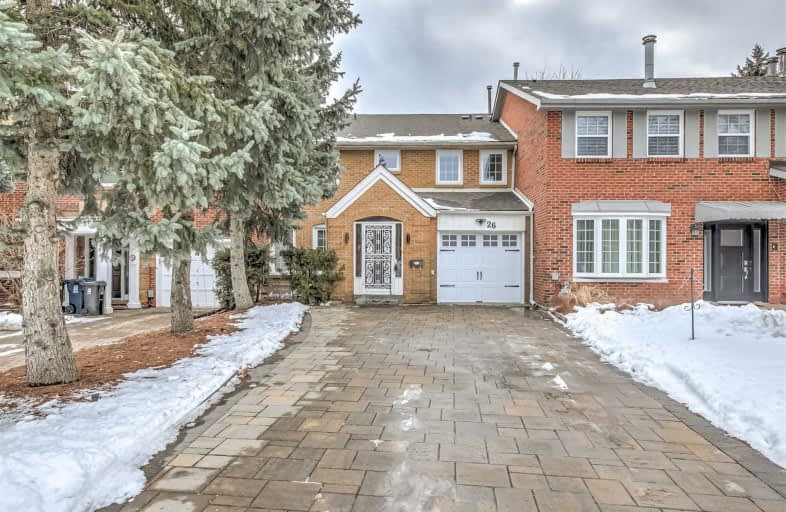
Blessed Trinity Catholic School
Elementary: Catholic
0.85 km
St Gabriel Catholic Catholic School
Elementary: Catholic
1.18 km
Finch Public School
Elementary: Public
0.53 km
Hollywood Public School
Elementary: Public
0.99 km
Bayview Middle School
Elementary: Public
0.70 km
Cummer Valley Middle School
Elementary: Public
1.21 km
Avondale Secondary Alternative School
Secondary: Public
1.72 km
St Andrew's Junior High School
Secondary: Public
3.08 km
St. Joseph Morrow Park Catholic Secondary School
Secondary: Catholic
1.93 km
Cardinal Carter Academy for the Arts
Secondary: Catholic
2.20 km
Brebeuf College School
Secondary: Catholic
2.62 km
Earl Haig Secondary School
Secondary: Public
1.55 km
$
$1,578,000
- 3 bath
- 4 bed
- 2000 sqft
36 Routliffe Lane, Toronto, Ontario • M2N 0A5 • Newtonbrook West




