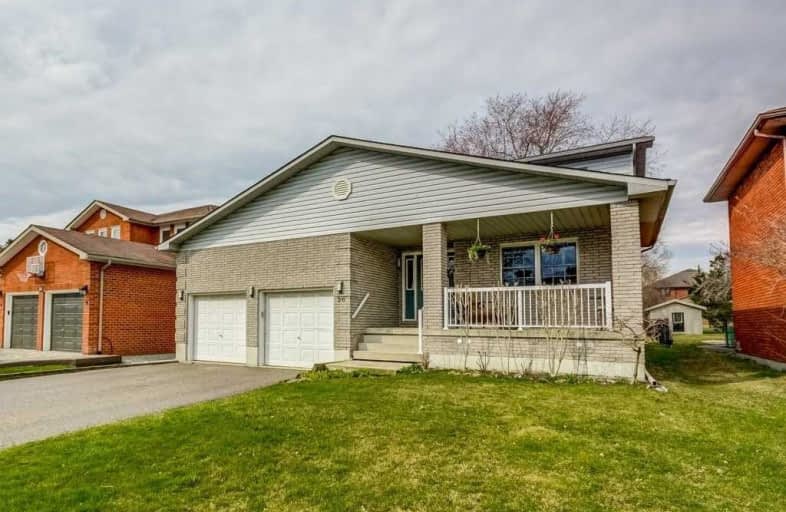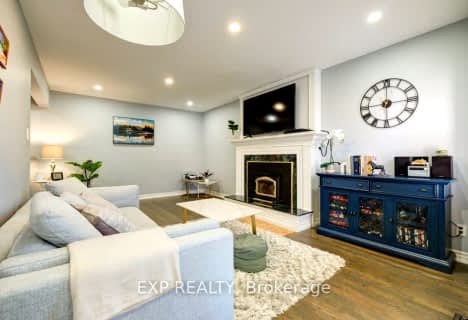
ÉÉC Saint-Michel
Elementary: Catholic
1.30 km
St Dominic Savio Catholic School
Elementary: Catholic
1.05 km
Meadowvale Public School
Elementary: Public
1.13 km
Centennial Road Junior Public School
Elementary: Public
0.35 km
Rouge Valley Public School
Elementary: Public
1.18 km
St Brendan Catholic School
Elementary: Catholic
0.78 km
Maplewood High School
Secondary: Public
4.72 km
West Hill Collegiate Institute
Secondary: Public
3.33 km
Sir Oliver Mowat Collegiate Institute
Secondary: Public
1.40 km
St John Paul II Catholic Secondary School
Secondary: Catholic
3.67 km
Dunbarton High School
Secondary: Public
4.55 km
St Mary Catholic Secondary School
Secondary: Catholic
5.67 km












