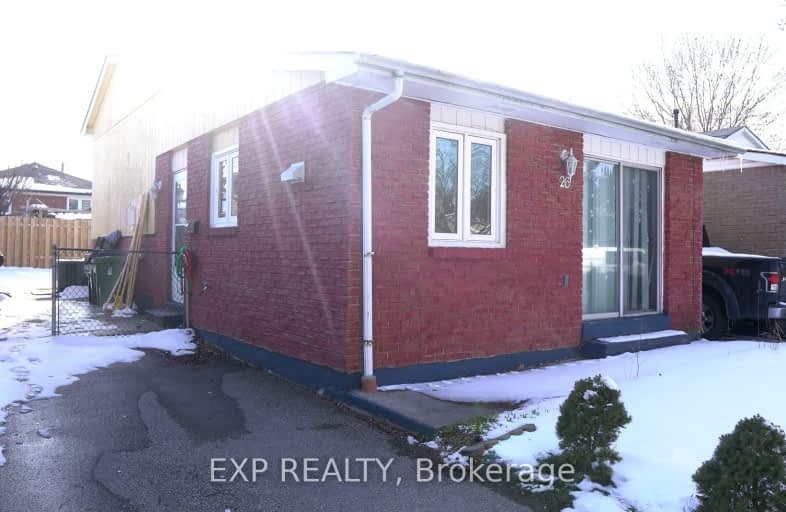Somewhat Walkable
- Some errands can be accomplished on foot.
Excellent Transit
- Most errands can be accomplished by public transportation.
Very Bikeable
- Most errands can be accomplished on bike.

Gosford Public School
Elementary: PublicShoreham Public School
Elementary: PublicTopcliff Public School
Elementary: PublicBrookview Middle School
Elementary: PublicDriftwood Public School
Elementary: PublicSt Charles Garnier Catholic School
Elementary: CatholicEmery EdVance Secondary School
Secondary: PublicMsgr Fraser College (Norfinch Campus)
Secondary: CatholicC W Jefferys Collegiate Institute
Secondary: PublicEmery Collegiate Institute
Secondary: PublicJames Cardinal McGuigan Catholic High School
Secondary: CatholicWestview Centennial Secondary School
Secondary: Public-
Spartans Restaurant & Sports Bar
4724 Jane Street, North York, ON M3N 2L2 0.8km -
Break Room
York Student Centre, 4700 Keele Street, Lower Level, Toronto, ON M3J 1P3 1.28km -
Chez Toi
3232 Steeles Avenue W, Suite 2, Vaughan, ON L4K 4C8 1.48km
-
Hoang Viet Bakery Coffee
4730 Jane Street, Toronto, ON M3N 2L2 0.78km -
Tim Hortons
4000 Jane St, North York, ON M3N 2K2 0.95km -
Tim Hortons
4700 Keele St, North York, ON M3J 1P3 0.99km
-
Planet Fitness
1 York Gate Boulevard, North York, ON M3N 3A1 0.97km -
Tait McKenzie Centre
4700 Keele Street, Toronto, ON M3J 1P3 1.83km -
Life Time
7405 Weston Rd, Vaughan, ON L4L 0H3 2.87km
-
Shoppers Drug Mart
3689 Jane St, Toronto, ON M3N 2K1 1.09km -
Shoppers Drug Mart
4700 Keele Street, York Lanes, Toronto, ON M3J 1P3 1.9km -
Jane Centre Pharmacy
2780 Jane Street, North York, ON M3N 2J2 1.93km
-
Driftwood Fish & Chips
393 Av Driftwood, North York, ON M3N 2P6 0.26km -
OBCuisine
2113-40 Fountainhead Road, North York, ON M3J 2V1 0.79km -
Tri Star Restaurant
4724 Jane Street, Unit 6, North York, ON M3N 2L2 0.78km
-
Yorkgate Mall
1 Yorkgate Boulervard, Unit 210, Toronto, ON M3N 3A1 1.08km -
University City Mall
45 Four Winds Drive, Toronto, ON M3J 1K7 1.16km -
York Lanes
4700 Keele Street, Toronto, ON M3J 2S5 1.34km
-
Smart Choice Foodmart
4734 Jane Street, Toronto, ON M3N 2L3 0.81km -
Durante's No Frills
1 York Gate Boulevard, Toronto, ON M3N 3A1 1.1km -
Your Community Grocer
45 Four Winds Drive, Toronto, ON M3J 1K7 1.11km
-
Black Creek Historic Brewery
1000 Murray Ross Parkway, Toronto, ON M3J 2P3 1.1km -
LCBO
7850 Weston Road, Building C5, Woodbridge, ON L4L 9N8 4km -
LCBO
2625D Weston Road, Toronto, ON M9N 3W1 6.06km
-
Jane & Finch Esso
4000 Jane Street, North York, ON M3N 2K2 0.95km -
Petro Canada
3900 Jane St, Toronto, ON M3N 1.05km -
The Fireside Group
71 Adesso Drive, Unit 2, Vaughan, ON L4K 3C7 1.64km
-
Cineplex Cinemas Vaughan
3555 Highway 7, Vaughan, ON L4L 9H4 3.51km -
Albion Cinema I & II
1530 Albion Road, Etobicoke, ON M9V 1B4 6.4km -
Cineplex Cinemas Yorkdale
Yorkdale Shopping Centre, 3401 Dufferin Street, Toronto, ON M6A 2T9 6.6km
-
York Woods Library Theatre
1785 Finch Avenue W, Toronto, ON M3N 0.87km -
Toronto Public Library
1785 Finch Avenue W, Toronto, ON M3N 0.89km -
Jane and Sheppard Library
1906 Sheppard Avenue W, Toronto, ON M3L 2.86km
-
Humber River Regional Hospital
2111 Finch Avenue W, North York, ON M3N 1N1 1.59km -
Humber River Hospital
1235 Wilson Avenue, Toronto, ON M3M 0B2 5.02km -
Baycrest
3560 Bathurst Street, North York, ON M6A 2E1 7.47km
-
Robert Hicks Park
39 Robert Hicks Dr, North York ON 4.59km -
Irving W. Chapley Community Centre & Park
205 Wilmington Ave, Toronto ON M3H 6B3 11km -
Antibes Park
58 Antibes Dr (at Candle Liteway), Toronto ON M2R 3K5 5.37km
-
RBC Royal Bank
95 the Pond Rd (Hollywood Ave), North York ON M3J 0L1 1.12km -
RBC Royal Bank
3336 Keele St (at Sheppard Ave W), Toronto ON M3J 1L5 3.06km -
TD Bank Financial Group
100 New Park Pl, Vaughan ON L4K 0H9 3.48km





