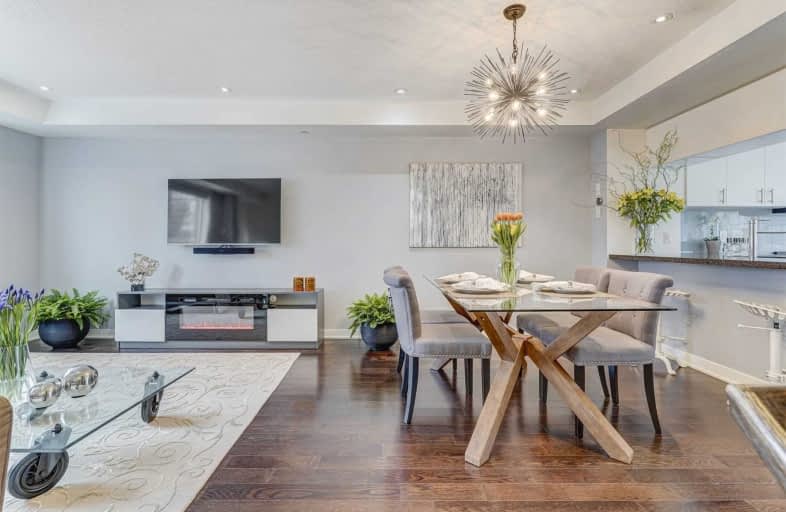
Video Tour

St Paul Catholic School
Elementary: Catholic
0.62 km
École élémentaire Gabrielle-Roy
Elementary: Public
0.69 km
Sprucecourt Junior Public School
Elementary: Public
0.47 km
Nelson Mandela Park Public School
Elementary: Public
0.45 km
Winchester Junior and Senior Public School
Elementary: Public
0.75 km
Lord Dufferin Junior and Senior Public School
Elementary: Public
0.16 km
Msgr Fraser College (St. Martin Campus)
Secondary: Catholic
0.79 km
Inglenook Community School
Secondary: Public
0.87 km
St Michael's Choir (Sr) School
Secondary: Catholic
1.17 km
Collège français secondaire
Secondary: Public
0.99 km
Jarvis Collegiate Institute
Secondary: Public
1.10 km
Rosedale Heights School of the Arts
Secondary: Public
1.49 km
$
$1,180,000
- 3 bath
- 3 bed
- 1200 sqft
17 St. Bartholomew Street, Toronto, Ontario • M5A 0A3 • Regent Park
$
$1,059,000
- 2 bath
- 3 bed
- 1000 sqft
129-275 Broadview Avenue, Toronto, Ontario • M4M 3H5 • South Riverdale






