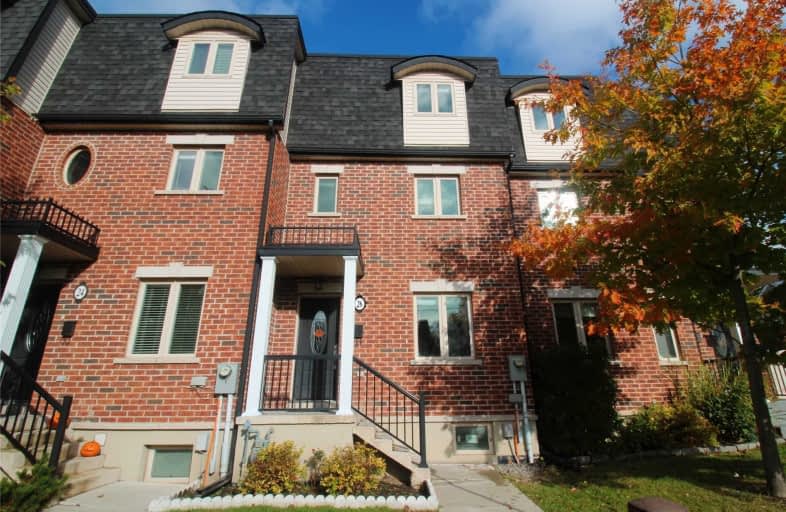
St Dunstan Catholic School
Elementary: Catholic
0.61 km
Blantyre Public School
Elementary: Public
1.03 km
Birch Cliff Public School
Elementary: Public
0.89 km
Warden Avenue Public School
Elementary: Public
0.81 km
Samuel Hearne Public School
Elementary: Public
0.61 km
Oakridge Junior Public School
Elementary: Public
0.49 km
Scarborough Centre for Alternative Studi
Secondary: Public
4.24 km
Notre Dame Catholic High School
Secondary: Catholic
1.86 km
Neil McNeil High School
Secondary: Catholic
1.61 km
Birchmount Park Collegiate Institute
Secondary: Public
1.49 km
Malvern Collegiate Institute
Secondary: Public
1.71 km
SATEC @ W A Porter Collegiate Institute
Secondary: Public
2.79 km


