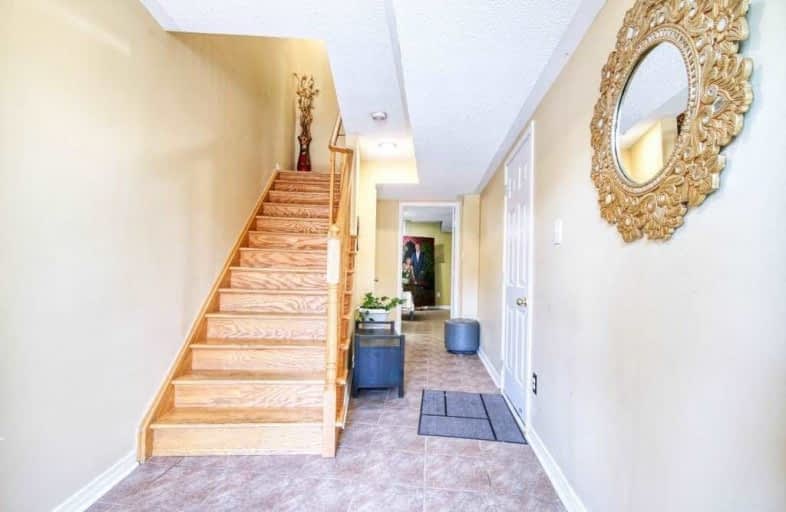
Ben Heppner Vocal Music Academy
Elementary: Public
0.49 km
Heather Heights Junior Public School
Elementary: Public
0.52 km
Henry Hudson Senior Public School
Elementary: Public
0.72 km
Golf Road Junior Public School
Elementary: Public
1.05 km
Willow Park Junior Public School
Elementary: Public
1.20 km
George B Little Public School
Elementary: Public
0.20 km
Native Learning Centre East
Secondary: Public
2.86 km
Maplewood High School
Secondary: Public
1.91 km
West Hill Collegiate Institute
Secondary: Public
1.63 km
Woburn Collegiate Institute
Secondary: Public
1.61 km
Cedarbrae Collegiate Institute
Secondary: Public
2.15 km
St John Paul II Catholic Secondary School
Secondary: Catholic
2.23 km





