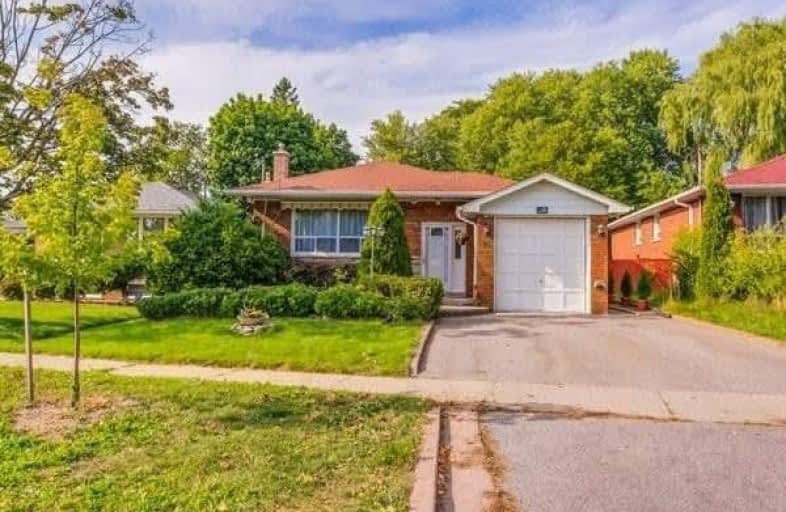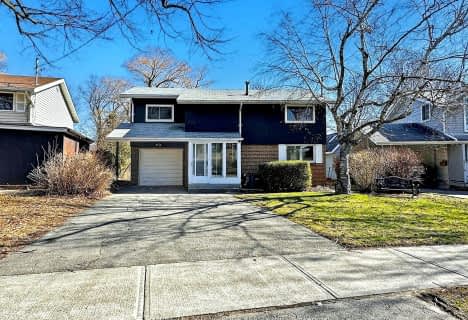
Lynngate Junior Public School
Elementary: Public
0.68 km
John Buchan Senior Public School
Elementary: Public
0.94 km
Inglewood Heights Junior Public School
Elementary: Public
0.12 km
Holy Spirit Catholic School
Elementary: Catholic
0.67 km
Tam O'Shanter Junior Public School
Elementary: Public
0.64 km
Glamorgan Junior Public School
Elementary: Public
1.02 km
Caring and Safe Schools LC2
Secondary: Public
2.12 km
Parkview Alternative School
Secondary: Public
2.10 km
Msgr Fraser-Midland
Secondary: Catholic
2.42 km
Sir William Osler High School
Secondary: Public
2.02 km
Stephen Leacock Collegiate Institute
Secondary: Public
0.86 km
Agincourt Collegiate Institute
Secondary: Public
1.54 km
$
$999,000
- 2 bath
- 3 bed
19 Manorglen Crescent, Toronto, Ontario • M1S 1W3 • Agincourt South-Malvern West












