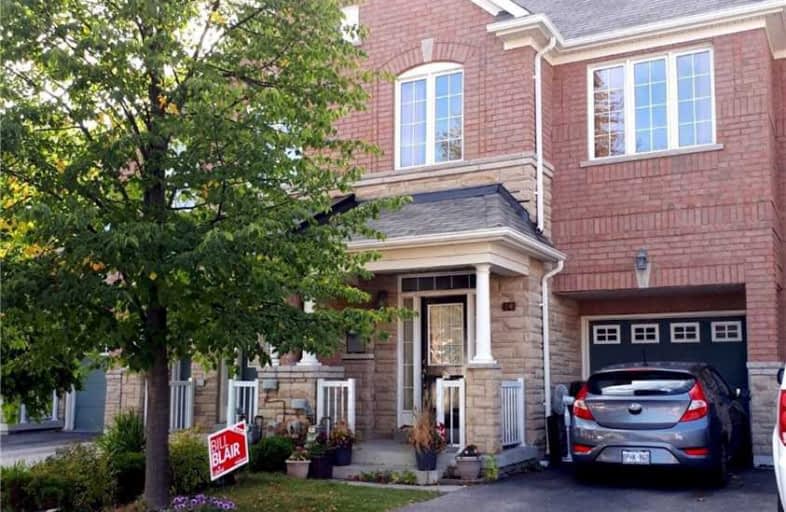
J G Workman Public School
Elementary: Public
0.89 km
St Joachim Catholic School
Elementary: Catholic
1.32 km
Warden Avenue Public School
Elementary: Public
0.26 km
Samuel Hearne Public School
Elementary: Public
1.01 km
Danforth Gardens Public School
Elementary: Public
0.85 km
Oakridge Junior Public School
Elementary: Public
0.86 km
Scarborough Centre for Alternative Studi
Secondary: Public
3.31 km
Notre Dame Catholic High School
Secondary: Catholic
2.70 km
Neil McNeil High School
Secondary: Catholic
2.57 km
Birchmount Park Collegiate Institute
Secondary: Public
1.30 km
Malvern Collegiate Institute
Secondary: Public
2.52 km
SATEC @ W A Porter Collegiate Institute
Secondary: Public
1.97 km


