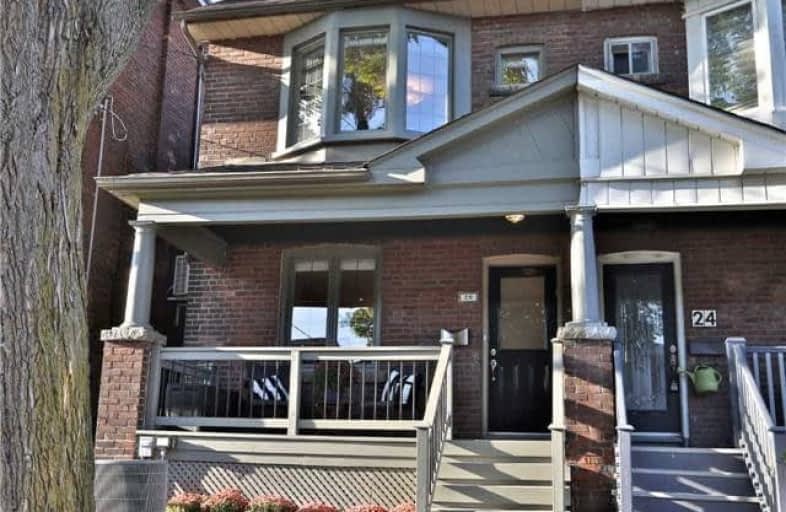
St. Bruno _x0013_ St. Raymond Catholic School
Elementary: Catholic
1.12 km
St Alphonsus Catholic School
Elementary: Catholic
0.91 km
Holy Rosary Catholic School
Elementary: Catholic
0.63 km
Hillcrest Community School
Elementary: Public
0.51 km
McMurrich Junior Public School
Elementary: Public
0.96 km
Humewood Community School
Elementary: Public
0.79 km
Msgr Fraser Orientation Centre
Secondary: Catholic
1.77 km
West End Alternative School
Secondary: Public
2.18 km
Msgr Fraser College (Alternate Study) Secondary School
Secondary: Catholic
1.71 km
Vaughan Road Academy
Secondary: Public
1.64 km
Oakwood Collegiate Institute
Secondary: Public
1.34 km
Loretto College School
Secondary: Catholic
2.06 km
$
$1,100,000
- 1 bath
- 3 bed
- 1100 sqft
52 Harvie Avenue, Toronto, Ontario • M6E 4K3 • Corso Italia-Davenport














