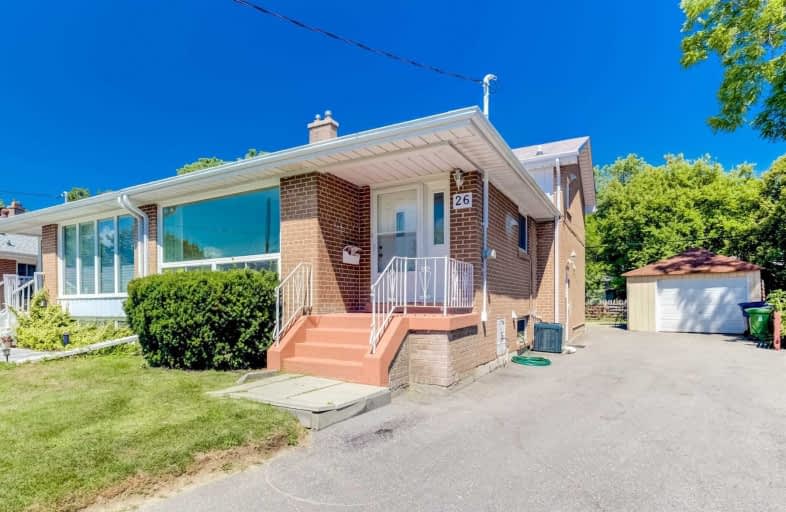
Roywood Public School
Elementary: Public
0.40 km
St Gerald Catholic School
Elementary: Catholic
1.48 km
ÉÉC Sainte-Madeleine
Elementary: Catholic
0.55 km
St Isaac Jogues Catholic School
Elementary: Catholic
0.60 km
Fenside Public School
Elementary: Public
0.40 km
Donview Middle School
Elementary: Public
0.57 km
Caring and Safe Schools LC2
Secondary: Public
0.94 km
Parkview Alternative School
Secondary: Public
1.00 km
George S Henry Academy
Secondary: Public
1.19 km
Sir John A Macdonald Collegiate Institute
Secondary: Public
2.23 km
Senator O'Connor College School
Secondary: Catholic
1.96 km
Victoria Park Collegiate Institute
Secondary: Public
1.27 km



