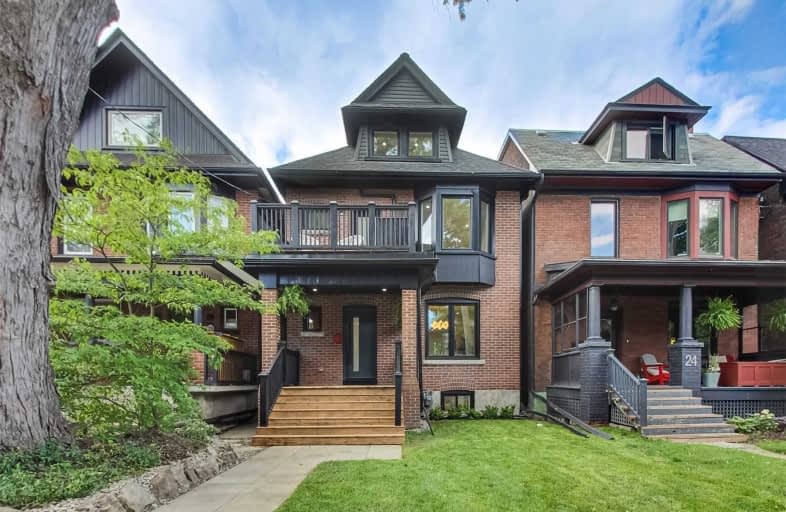
City View Alternative Senior School
Elementary: Public
0.59 km
Shirley Street Junior Public School
Elementary: Public
0.59 km
Garden Avenue Junior Public School
Elementary: Public
0.65 km
St Vincent de Paul Catholic School
Elementary: Catholic
0.60 km
Parkdale Junior and Senior Public School
Elementary: Public
0.34 km
Fern Avenue Junior and Senior Public School
Elementary: Public
0.41 km
Caring and Safe Schools LC4
Secondary: Public
1.56 km
ALPHA II Alternative School
Secondary: Public
1.71 km
ÉSC Saint-Frère-André
Secondary: Catholic
0.91 km
École secondaire Toronto Ouest
Secondary: Public
1.00 km
Parkdale Collegiate Institute
Secondary: Public
0.66 km
Bloor Collegiate Institute
Secondary: Public
1.67 km
$
$2,100,000
- 4 bath
- 5 bed
- 3500 sqft
218 Wright Avenue, Toronto, Ontario • M6R 1L3 • High Park-Swansea
$
$2,750,000
- 6 bath
- 5 bed
1218 Dufferin Street, Toronto, Ontario • M6H 4C1 • Dovercourt-Wallace Emerson-Junction














