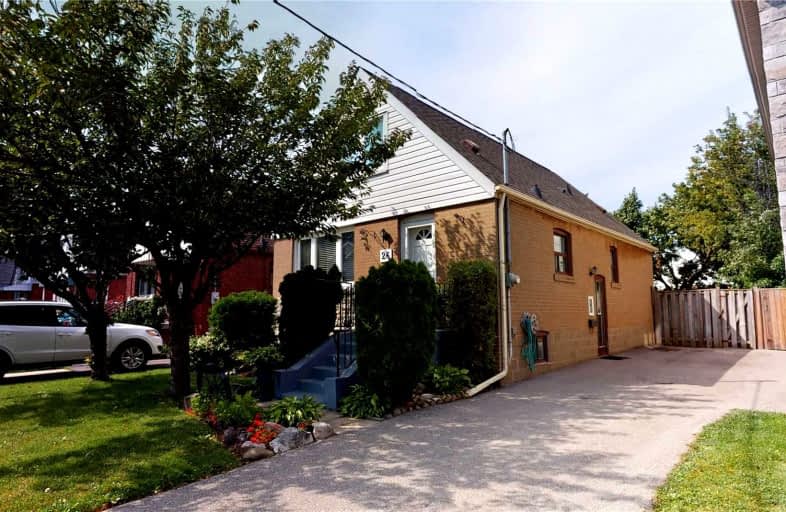
3D Walkthrough

Victoria Park Elementary School
Elementary: Public
0.93 km
O'Connor Public School
Elementary: Public
0.96 km
Presteign Heights Elementary School
Elementary: Public
0.81 km
Selwyn Elementary School
Elementary: Public
0.13 km
Gordon A Brown Middle School
Elementary: Public
0.22 km
George Webster Elementary School
Elementary: Public
0.97 km
East York Alternative Secondary School
Secondary: Public
2.04 km
Notre Dame Catholic High School
Secondary: Catholic
3.28 km
East York Collegiate Institute
Secondary: Public
2.17 km
Malvern Collegiate Institute
Secondary: Public
3.07 km
SATEC @ W A Porter Collegiate Institute
Secondary: Public
1.90 km
Marc Garneau Collegiate Institute
Secondary: Public
2.18 km
$
$1,058,800
- 3 bath
- 4 bed
- 2000 sqft
84 Doncaster Avenue, Toronto, Ontario • M4C 1Y9 • Woodbine-Lumsden
$
$1,099,000
- 2 bath
- 4 bed
43 Kings Park Boulevard, Toronto, Ontario • M4J 2B7 • Danforth Village-East York




