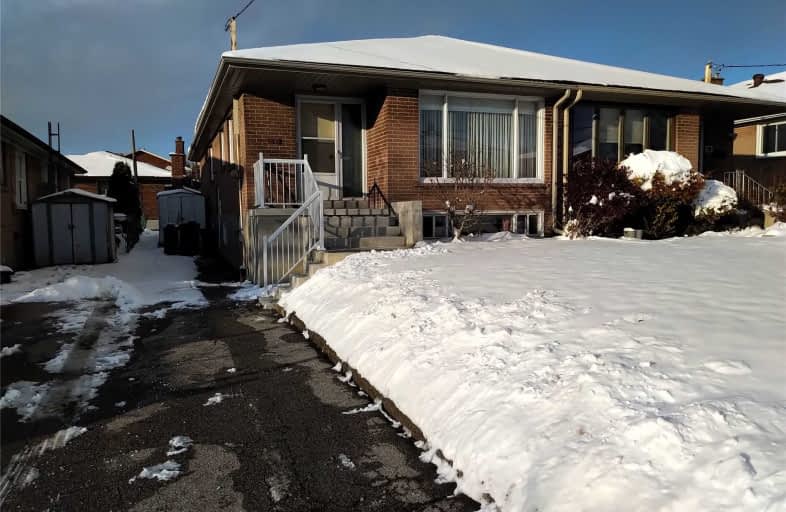
Chalkfarm Public School
Elementary: Public
0.95 km
Calico Public School
Elementary: Public
0.63 km
Blessed Margherita of Citta Castello Catholic School
Elementary: Catholic
0.93 km
Stanley Public School
Elementary: Public
0.92 km
Beverley Heights Middle School
Elementary: Public
0.51 km
St Jane Frances Catholic School
Elementary: Catholic
0.80 km
Msgr Fraser College (Norfinch Campus)
Secondary: Catholic
2.84 km
C W Jefferys Collegiate Institute
Secondary: Public
2.65 km
Weston Collegiate Institute
Secondary: Public
3.48 km
Chaminade College School
Secondary: Catholic
3.05 km
Westview Centennial Secondary School
Secondary: Public
2.26 km
St. Basil-the-Great College School
Secondary: Catholic
2.00 km
$
$874,900
- 2 bath
- 3 bed
- 1100 sqft
94 Topcliff Avenue, Toronto, Ontario • M3N 1L8 • Glenfield-Jane Heights






