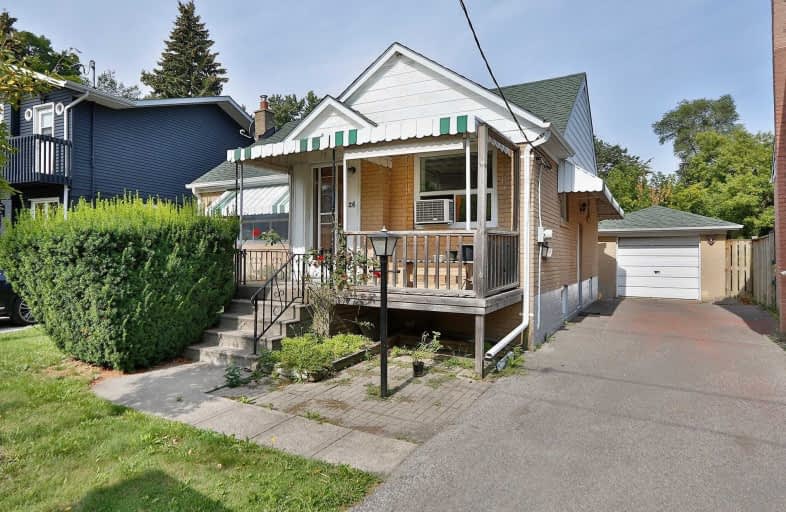
Victoria Park Elementary School
Elementary: Public
0.80 km
O'Connor Public School
Elementary: Public
1.10 km
Selwyn Elementary School
Elementary: Public
0.34 km
Gordon A Brown Middle School
Elementary: Public
0.19 km
George Webster Elementary School
Elementary: Public
0.60 km
Our Lady of Fatima Catholic School
Elementary: Catholic
0.89 km
East York Alternative Secondary School
Secondary: Public
2.19 km
Notre Dame Catholic High School
Secondary: Catholic
2.98 km
East York Collegiate Institute
Secondary: Public
2.34 km
Malvern Collegiate Institute
Secondary: Public
2.77 km
SATEC @ W A Porter Collegiate Institute
Secondary: Public
1.70 km
Marc Garneau Collegiate Institute
Secondary: Public
2.55 km
$
$999,000
- 2 bath
- 2 bed
- 700 sqft
723 Coxwell Avenue, Toronto, Ontario • M4C 3C3 • Danforth Village-East York














