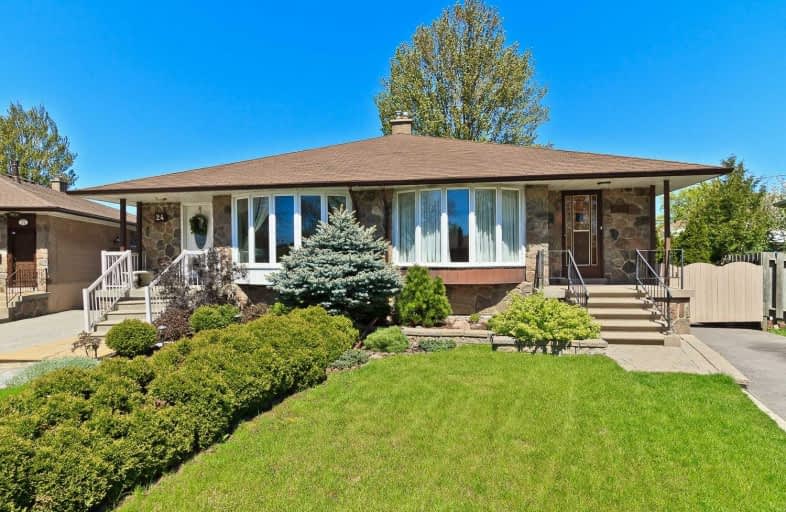
Seneca School
Elementary: Public
0.70 km
Wellesworth Junior School
Elementary: Public
0.75 km
Bloordale Middle School
Elementary: Public
1.24 km
Broadacres Junior Public School
Elementary: Public
0.28 km
Hollycrest Middle School
Elementary: Public
0.97 km
Nativity of Our Lord Catholic School
Elementary: Catholic
0.40 km
Etobicoke Year Round Alternative Centre
Secondary: Public
2.58 km
Burnhamthorpe Collegiate Institute
Secondary: Public
0.96 km
Silverthorn Collegiate Institute
Secondary: Public
1.47 km
Martingrove Collegiate Institute
Secondary: Public
2.79 km
Glenforest Secondary School
Secondary: Public
2.98 km
Michael Power/St Joseph High School
Secondary: Catholic
1.29 km


