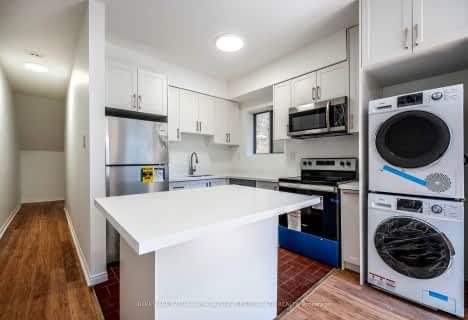Walker's Paradise
- Daily errands do not require a car.
95
/100
Good Transit
- Some errands can be accomplished by public transportation.
66
/100
Biker's Paradise
- Daily errands do not require a car.
91
/100

St Denis Catholic School
Elementary: Catholic
0.56 km
Balmy Beach Community School
Elementary: Public
0.91 km
St John Catholic School
Elementary: Catholic
1.28 km
Glen Ames Senior Public School
Elementary: Public
0.70 km
Kew Beach Junior Public School
Elementary: Public
0.72 km
Williamson Road Junior Public School
Elementary: Public
0.69 km
Greenwood Secondary School
Secondary: Public
3.25 km
Notre Dame Catholic High School
Secondary: Catholic
1.35 km
St Patrick Catholic Secondary School
Secondary: Catholic
2.97 km
Monarch Park Collegiate Institute
Secondary: Public
2.64 km
Neil McNeil High School
Secondary: Catholic
1.43 km
Malvern Collegiate Institute
Secondary: Public
1.57 km
-
Woodbine Beach Park
1675 Lake Shore Blvd E (at Woodbine Ave), Toronto ON M4L 3W6 1.37km -
Ashbridge's Bay Park
Ashbridge's Bay Park Rd, Toronto ON M4M 1B4 1.58km -
Woodbine Park
Queen St (at Kingston Rd), Toronto ON M4L 1G7 1.64km
-
TD Bank Financial Group
801 O'Connor Dr, East York ON M4B 2S7 4.37km -
Scotiabank
2479 Kingston Rd, Toronto ON M1N 1V4 5.86km -
Scotiabank
279 King St E (at Princess St.), Toronto ON M5A 1K2 6.21km
$
$3,100
- 1 bath
- 2 bed
- 700 sqft
Upper-107 Lamb Avenue, Toronto, Ontario • M4J 4M5 • Greenwood-Coxwell












