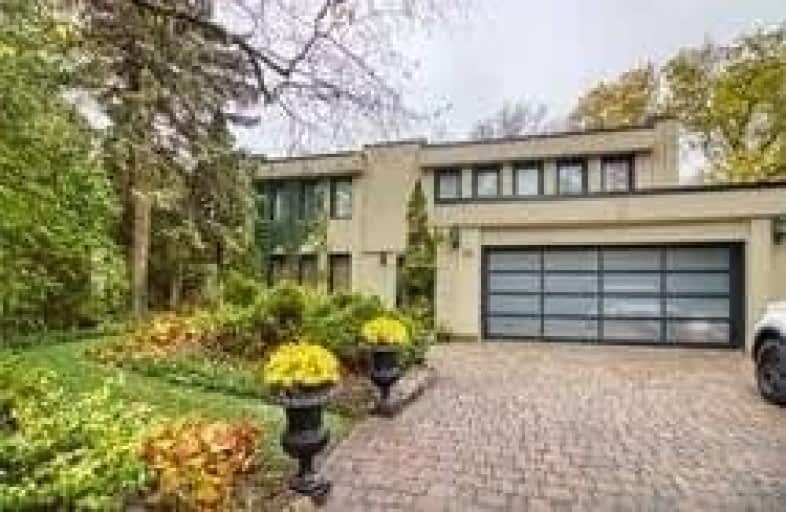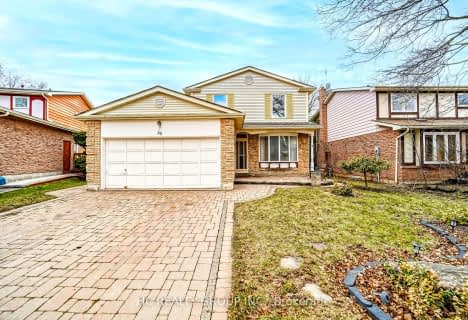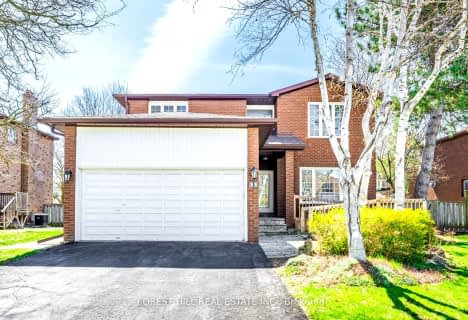
3D Walkthrough

Holy Redeemer Catholic School
Elementary: Catholic
0.60 km
Pineway Public School
Elementary: Public
1.22 km
Zion Heights Middle School
Elementary: Public
1.02 km
German Mills Public School
Elementary: Public
0.92 km
St Michael Catholic Academy
Elementary: Catholic
0.82 km
Cliffwood Public School
Elementary: Public
0.82 km
North East Year Round Alternative Centre
Secondary: Public
3.20 km
Msgr Fraser College (Northeast)
Secondary: Catholic
0.60 km
St. Joseph Morrow Park Catholic Secondary School
Secondary: Catholic
2.26 km
Georges Vanier Secondary School
Secondary: Public
3.05 km
A Y Jackson Secondary School
Secondary: Public
0.36 km
St Robert Catholic High School
Secondary: Catholic
3.16 km
$
$1,988,000
- 4 bath
- 4 bed
- 2000 sqft
56 Dawn Hill Trail, Markham, Ontario • L3T 3B2 • Bayview Fairway-Bayview Country Club Estates













