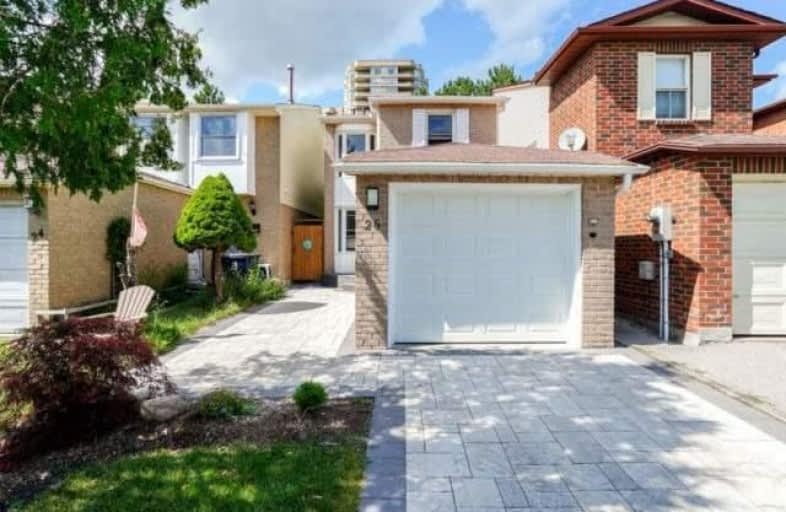
St Henry Catholic Catholic School
Elementary: Catholic
0.40 km
Sir Ernest MacMillan Senior Public School
Elementary: Public
0.63 km
Sir Samuel B Steele Junior Public School
Elementary: Public
0.52 km
David Lewis Public School
Elementary: Public
0.55 km
Terry Fox Public School
Elementary: Public
0.68 km
Beverly Glen Junior Public School
Elementary: Public
1.40 km
Pleasant View Junior High School
Secondary: Public
2.77 km
Msgr Fraser College (Midland North)
Secondary: Catholic
0.65 km
L'Amoreaux Collegiate Institute
Secondary: Public
1.04 km
Dr Norman Bethune Collegiate Institute
Secondary: Public
0.40 km
Sir John A Macdonald Collegiate Institute
Secondary: Public
2.68 km
Mary Ward Catholic Secondary School
Secondary: Catholic
1.74 km




