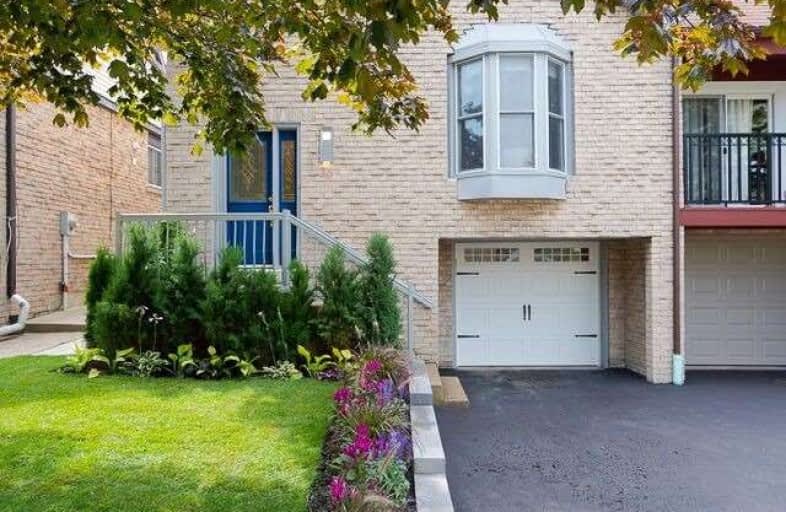
Seneca School
Elementary: Public
0.78 km
Wellesworth Junior School
Elementary: Public
0.75 km
Mother Cabrini Catholic School
Elementary: Catholic
0.74 km
Briarcrest Junior School
Elementary: Public
1.11 km
Hollycrest Middle School
Elementary: Public
0.30 km
Nativity of Our Lord Catholic School
Elementary: Catholic
0.93 km
Kipling Collegiate Institute
Secondary: Public
3.63 km
Burnhamthorpe Collegiate Institute
Secondary: Public
2.14 km
Silverthorn Collegiate Institute
Secondary: Public
2.23 km
Martingrove Collegiate Institute
Secondary: Public
2.69 km
Glenforest Secondary School
Secondary: Public
3.42 km
Michael Power/St Joseph High School
Secondary: Catholic
0.41 km


