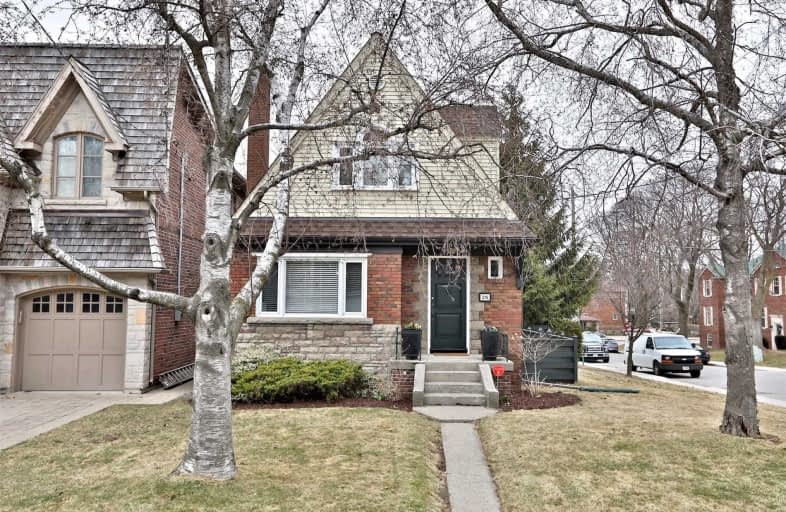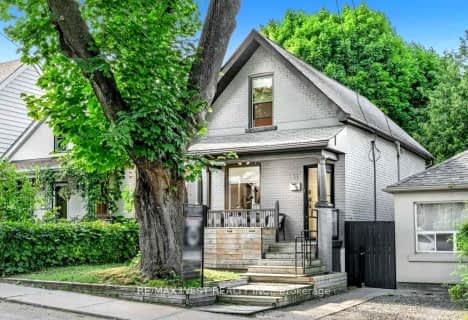
Bennington Heights Elementary School
Elementary: Public
0.35 km
Whitney Junior Public School
Elementary: Public
1.42 km
Rolph Road Elementary School
Elementary: Public
0.32 km
St Anselm Catholic School
Elementary: Catholic
0.99 km
Bessborough Drive Elementary and Middle School
Elementary: Public
1.15 km
Maurice Cody Junior Public School
Elementary: Public
1.21 km
Msgr Fraser College (St. Martin Campus)
Secondary: Catholic
3.29 km
Msgr Fraser-Isabella
Secondary: Catholic
3.13 km
CALC Secondary School
Secondary: Public
2.47 km
Leaside High School
Secondary: Public
1.63 km
Rosedale Heights School of the Arts
Secondary: Public
2.57 km
Northern Secondary School
Secondary: Public
2.38 km
$
$1,799,000
- 2 bath
- 3 bed
- 1500 sqft
33 Bloomfield Avenue, Toronto, Ontario • M4L 2G2 • South Riverdale
$
$1,169,900
- 2 bath
- 3 bed
275 Mortimer Avenue, Toronto, Ontario • M4J 2C6 • Danforth Village-East York














