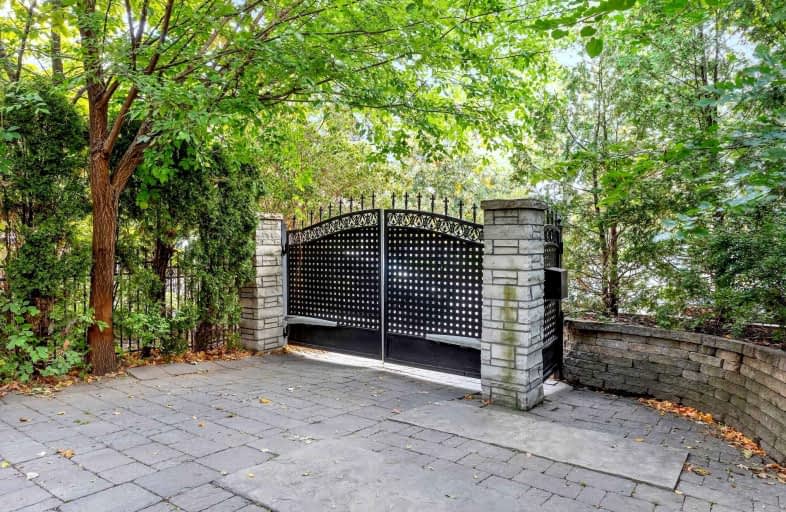
City View Alternative Senior School
Elementary: Public
1.10 km
Shirley Street Junior Public School
Elementary: Public
1.10 km
Holy Family Catholic School
Elementary: Catholic
0.24 km
Parkdale Junior and Senior Public School
Elementary: Public
0.53 km
Fern Avenue Junior and Senior Public School
Elementary: Public
0.97 km
Queen Victoria Junior Public School
Elementary: Public
0.33 km
Caring and Safe Schools LC4
Secondary: Public
2.17 km
Msgr Fraser College (Southwest)
Secondary: Catholic
1.59 km
ÉSC Saint-Frère-André
Secondary: Catholic
1.55 km
École secondaire Toronto Ouest
Secondary: Public
1.64 km
Parkdale Collegiate Institute
Secondary: Public
0.19 km
St Mary Catholic Academy Secondary School
Secondary: Catholic
2.17 km
$
$2,100,000
- 4 bath
- 5 bed
- 3500 sqft
218 Wright Avenue, Toronto, Ontario • M6R 1L3 • High Park-Swansea
$
$2,149,000
- 3 bath
- 5 bed
- 2000 sqft
393 Ossington Avenue, Toronto, Ontario • M6J 3A6 • Trinity Bellwoods














