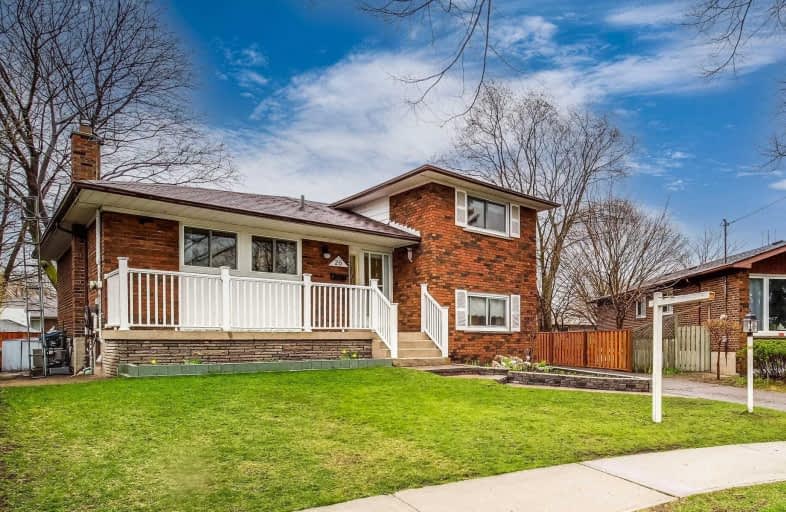
Galloway Road Public School
Elementary: Public
0.77 km
Poplar Road Junior Public School
Elementary: Public
1.13 km
West Hill Public School
Elementary: Public
0.97 km
St Martin De Porres Catholic School
Elementary: Catholic
0.36 km
St Margaret's Public School
Elementary: Public
0.84 km
Eastview Public School
Elementary: Public
0.63 km
Native Learning Centre East
Secondary: Public
2.05 km
Maplewood High School
Secondary: Public
0.84 km
West Hill Collegiate Institute
Secondary: Public
1.35 km
Cedarbrae Collegiate Institute
Secondary: Public
3.23 km
St John Paul II Catholic Secondary School
Secondary: Catholic
3.10 km
Sir Wilfrid Laurier Collegiate Institute
Secondary: Public
2.04 km




