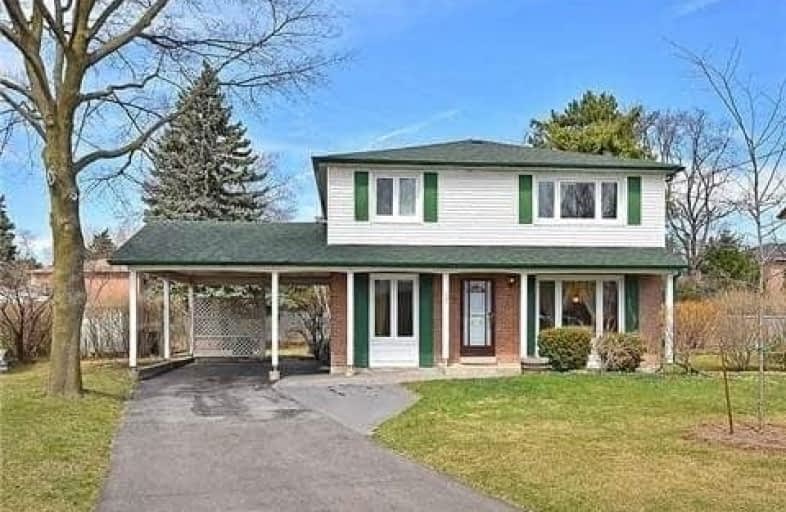
Muirhead Public School
Elementary: Public
0.65 km
Woodbine Middle School
Elementary: Public
0.48 km
St. Kateri Tekakwitha Catholic School
Elementary: Catholic
0.66 km
Kingslake Public School
Elementary: Public
0.31 km
Seneca Hill Public School
Elementary: Public
1.08 km
St Timothy Catholic School
Elementary: Catholic
1.02 km
North East Year Round Alternative Centre
Secondary: Public
0.41 km
Msgr Fraser College (Northeast)
Secondary: Catholic
3.16 km
Pleasant View Junior High School
Secondary: Public
0.98 km
George S Henry Academy
Secondary: Public
2.02 km
Georges Vanier Secondary School
Secondary: Public
0.58 km
Sir John A Macdonald Collegiate Institute
Secondary: Public
1.71 km
$X,XXX,XXX
- — bath
- — bed
- — sqft
991 Old Cummer Avenue, Toronto, Ontario • M2H 1W5 • Bayview Woods-Steeles




