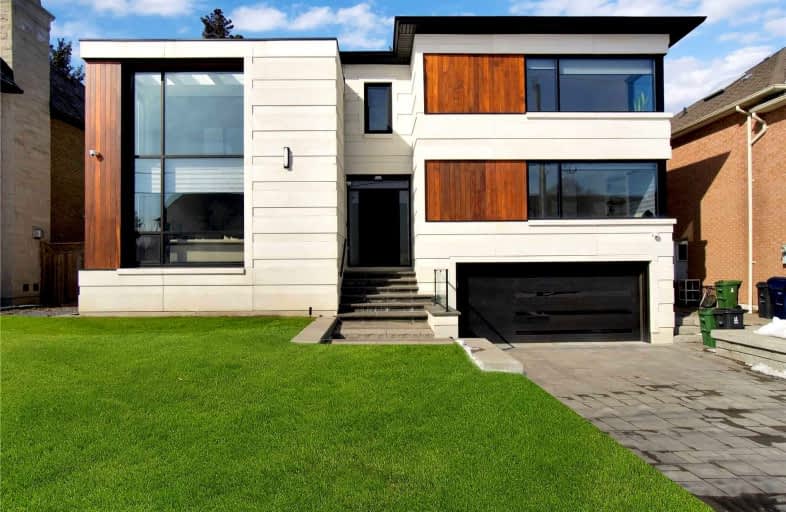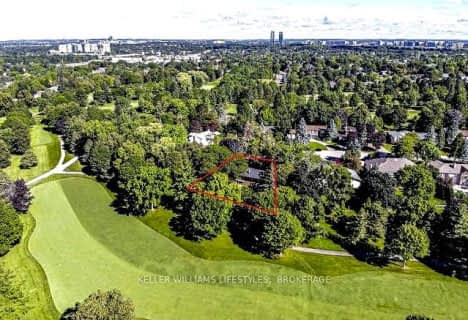
Blessed Trinity Catholic School
Elementary: CatholicSt Agnes Catholic School
Elementary: CatholicE J Sand Public School
Elementary: PublicLillian Public School
Elementary: PublicHenderson Avenue Public School
Elementary: PublicCummer Valley Middle School
Elementary: PublicAvondale Secondary Alternative School
Secondary: PublicDrewry Secondary School
Secondary: PublicÉSC Monseigneur-de-Charbonnel
Secondary: CatholicSt. Joseph Morrow Park Catholic Secondary School
Secondary: CatholicBrebeuf College School
Secondary: CatholicThornhill Secondary School
Secondary: Public- 8 bath
- 4 bed
- 3500 sqft
9 Dornfell Street, Toronto, Ontario • M2R 2Y5 • Newtonbrook West
- 5 bath
- 4 bed
- 3500 sqft
214 Patricia Avenue, Toronto, Ontario • M2M 1J5 • Newtonbrook West
- 6 bath
- 4 bed
- 3500 sqft
61 Hawksbury Drive, Toronto, Ontario • M2K 1M6 • Bayview Village
- 6 bath
- 4 bed
- 3500 sqft
29 Ballyconnor Court South, Toronto, Ontario • M2M 4C6 • Bayview Woods-Steeles
- 6 bath
- 5 bed
117 Theodore Place, Vaughan, Ontario • L4J 8E3 • Crestwood-Springfarm-Yorkhill
- — bath
- — bed
88 Fairway Heights Drive, Markham, Ontario • L3T 3A9 • Bayview Fairway-Bayview Country Club Estates














