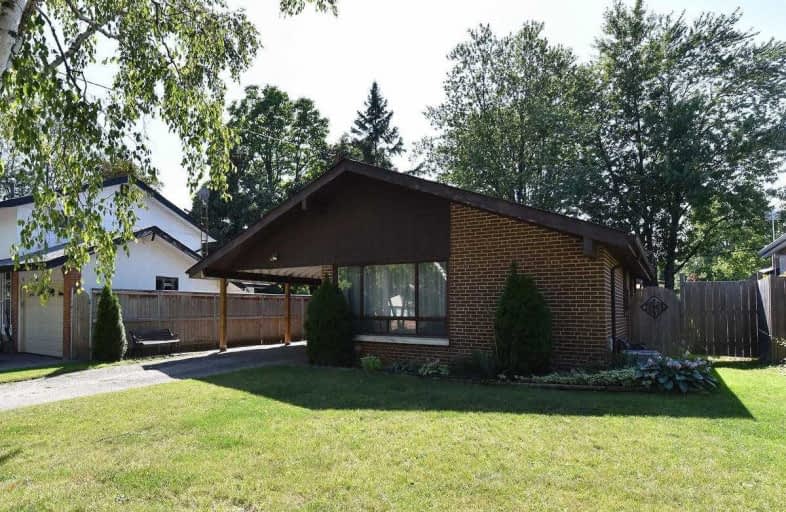
Ben Heppner Vocal Music Academy
Elementary: Public
0.51 km
Heather Heights Junior Public School
Elementary: Public
0.51 km
Henry Hudson Senior Public School
Elementary: Public
0.60 km
Golf Road Junior Public School
Elementary: Public
1.30 km
Willow Park Junior Public School
Elementary: Public
1.43 km
George B Little Public School
Elementary: Public
0.33 km
Native Learning Centre East
Secondary: Public
3.05 km
Maplewood High School
Secondary: Public
2.03 km
West Hill Collegiate Institute
Secondary: Public
1.48 km
Woburn Collegiate Institute
Secondary: Public
1.63 km
Cedarbrae Collegiate Institute
Secondary: Public
2.40 km
St John Paul II Catholic Secondary School
Secondary: Catholic
1.97 km





