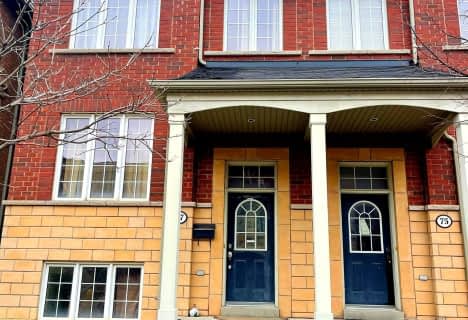
Lamberton Public School
Elementary: Public
1.40 km
Elia Middle School
Elementary: Public
1.37 km
Topcliff Public School
Elementary: Public
1.48 km
Driftwood Public School
Elementary: Public
1.25 km
Derrydown Public School
Elementary: Public
0.96 km
St Wilfrid Catholic School
Elementary: Catholic
0.71 km
Msgr Fraser College (Norfinch Campus)
Secondary: Catholic
2.42 km
Downsview Secondary School
Secondary: Public
4.27 km
C W Jefferys Collegiate Institute
Secondary: Public
0.94 km
James Cardinal McGuigan Catholic High School
Secondary: Catholic
0.63 km
Westview Centennial Secondary School
Secondary: Public
2.55 km
William Lyon Mackenzie Collegiate Institute
Secondary: Public
3.35 km
$X,XXX,XXX
- — bath
- — bed
- — sqft
12 Aldwinckle Heights, Toronto, Ontario • M3J 3S6 • York University Heights


