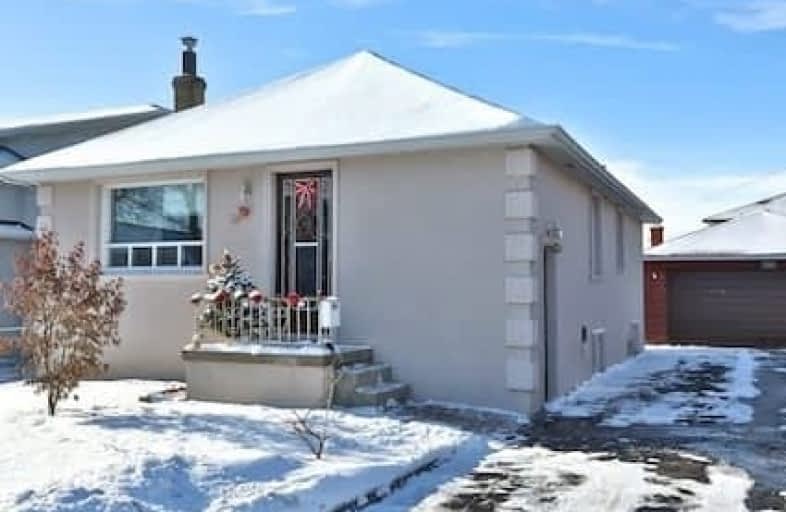
Highview Public School
Elementary: Public
0.52 km
ÉÉC Saint-Noël-Chabanel-Toronto
Elementary: Catholic
0.72 km
Gracefield Public School
Elementary: Public
1.02 km
Maple Leaf Public School
Elementary: Public
0.45 km
Pierre Laporte Middle School
Elementary: Public
0.79 km
St Fidelis Catholic School
Elementary: Catholic
0.68 km
York Humber High School
Secondary: Public
3.45 km
Downsview Secondary School
Secondary: Public
1.85 km
Madonna Catholic Secondary School
Secondary: Catholic
1.75 km
Weston Collegiate Institute
Secondary: Public
2.03 km
York Memorial Collegiate Institute
Secondary: Public
3.38 km
Chaminade College School
Secondary: Catholic
0.94 km


