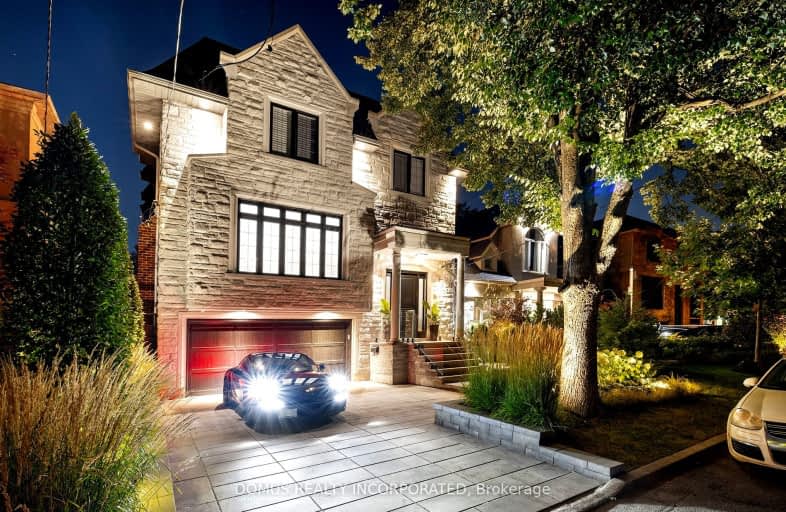Very Walkable
- Most errands can be accomplished on foot.
Good Transit
- Some errands can be accomplished by public transportation.
Somewhat Bikeable
- Most errands require a car.

Cameron Public School
Elementary: PublicArmour Heights Public School
Elementary: PublicSummit Heights Public School
Elementary: PublicLedbury Park Elementary and Middle School
Elementary: PublicSt Margaret Catholic School
Elementary: CatholicJohn Wanless Junior Public School
Elementary: PublicCardinal Carter Academy for the Arts
Secondary: CatholicJohn Polanyi Collegiate Institute
Secondary: PublicForest Hill Collegiate Institute
Secondary: PublicLoretto Abbey Catholic Secondary School
Secondary: CatholicMarshall McLuhan Catholic Secondary School
Secondary: CatholicLawrence Park Collegiate Institute
Secondary: Public-
Drums N Flats
1980 Avenue Road, North Toronto, ON M5M 4A4 0.47km -
Pheasant & Firkin Restaurant
1999 Avenue Road, North York, ON M5M 4A5 0.5km -
Scotthill Caribbean Cuisine
1943 Avenue Road, Toronto, ON M5M 4A2 0.59km
-
Aroma Espresso Bar
2040 Avenue Road, Toronto, ON M5M 4A6 0.4km -
Tim Hortons
2005 Avenue Road, North York, ON M5M 4A5 0.49km -
Cafe Landwer - Avenue & Brooke
1912 Avenue Rd, Toronto, ON M5M 4A1 0.62km
-
GoodLife Fitness
4025 Yonge Street, Toronto, ON M2P 2E3 1.71km -
Dig Deep Cycling & Fitness
3385 Yonge Street, Toronto, ON M4N 1Z7 1.8km -
HouseFit Toronto Personal Training Studio Inc.
79 Sheppard Avenue W, North York, ON M2N 1M4 2.65km
-
Shoppers Drug Mart
2047 Avenue Road, Toronto, ON M5M 4A7 0.44km -
Medishop Pharmacy
343 Av Wilson, North York, ON M3H 1T1 0.89km -
Shoppers Drug Mart
3874 Bathurst Street, Toronto, ON M3H 3N3 0.93km
-
Neighbours Bakery & Deli
184 Wilson Ave, North York, ON M5M 4N7 0.26km -
Domino's Pizza
182 Wilson Avenue, North York, ON M5M 4N7 0.26km -
Chiang Rai
2070 Avenue Road, North York, ON M5M 4A6 0.37km
-
Yorkdale Shopping Centre
3401 Dufferin Street, Toronto, ON M6A 2T9 2.64km -
Lawrence Allen Centre
700 Lawrence Ave W, Toronto, ON M6A 3B4 3.01km -
Lawrence Square
700 Lawrence Ave W, North York, ON M6A 3B4 3.01km
-
Bruno's Fine Foods
2055 Avenue Rd, North York, ON M5M 4A7 0.41km -
No Frills
270 Wilson Avenue, Toronto, ON M3H 1S6 0.68km -
Dino's No Frills
1811 Avenue Road, Toronto, ON M5M 3Z3 0.92km
-
LCBO
1838 Avenue Road, Toronto, ON M5M 3Z5 0.86km -
Sheppard Wine Works
187 Sheppard Avenue E, Toronto, ON M2N 3A8 3.56km -
LCBO
5095 Yonge Street, North York, ON M2N 6Z4 3.55km
-
Esso
3750 Bathurst Street, North York, ON M3H 3M4 0.77km -
VIP Carwash
3595 Bathurst Street, North York, ON M6A 2E2 0.81km -
7-Eleven
3587 Bathurst Street, Toronto, ON M6A 2E2 0.83km
-
Cineplex Cinemas Yorkdale
Yorkdale Shopping Centre, 3401 Dufferin Street, Toronto, ON M6A 2T9 2.37km -
Cineplex Cinemas Empress Walk
5095 Yonge Street, 3rd Floor, Toronto, ON M2N 6Z4 3.58km -
Cineplex Cinemas
2300 Yonge Street, Toronto, ON M4P 1E4 3.95km
-
Toronto Public Library
2140 Avenue Road, Toronto, ON M5M 4M7 0.31km -
Toronto Public Library
Barbara Frum, 20 Covington Rd, Toronto, ON M6A 1.96km -
Toronto Public Library
3083 Yonge Street, Toronto, ON M4N 2K7 2.33km
-
Baycrest
3560 Bathurst Street, North York, ON M6A 2E1 1.13km -
MCI Medical Clinics
160 Eglinton Avenue E, Toronto, ON M4P 3B5 4.14km -
Sunnybrook Health Sciences Centre
2075 Bayview Avenue, Toronto, ON M4N 3M5 4.29km
- 5 bath
- 4 bed
- 3000 sqft
89 Roberta Drive, Toronto, Ontario • M6A 2J8 • Englemount-Lawrence
- 7 bath
- 5 bed
- 5000 sqft
61 Regina Avenue, Toronto, Ontario • M6A 1R4 • Englemount-Lawrence
- 5 bath
- 4 bed
- 3000 sqft
534 Douglas Avenue, Toronto, Ontario • M5M 1H5 • Bedford Park-Nortown
- 5 bath
- 4 bed
- 3500 sqft
91 Ridley Boulevard, Toronto, Ontario • M5M 3L6 • Bedford Park-Nortown
- 6 bath
- 5 bed
- 3500 sqft
379 Glengarry Avenue, Toronto, Ontario • M5M 1E7 • Bedford Park-Nortown
- — bath
- — bed
- — sqft
106 Glenview Avenue, Toronto, Ontario • M4R 1P8 • Lawrence Park South














