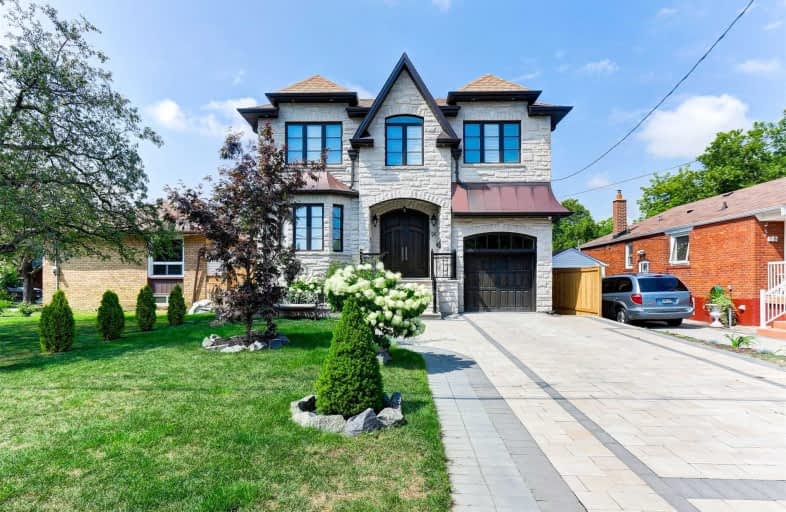
George Peck Public School
Elementary: Public
0.36 km
General Crerar Public School
Elementary: Public
1.17 km
Ionview Public School
Elementary: Public
1.20 km
Wexford Public School
Elementary: Public
1.23 km
Precious Blood Catholic School
Elementary: Catholic
1.12 km
St Lawrence Catholic School
Elementary: Catholic
1.46 km
Bendale Business & Technical Institute
Secondary: Public
2.77 km
Winston Churchill Collegiate Institute
Secondary: Public
1.46 km
Jean Vanier Catholic Secondary School
Secondary: Catholic
2.38 km
Wexford Collegiate School for the Arts
Secondary: Public
1.70 km
SATEC @ W A Porter Collegiate Institute
Secondary: Public
2.36 km
Senator O'Connor College School
Secondary: Catholic
2.64 km
$
$1,999,000
- 4 bath
- 4 bed
- 1500 sqft
181 Broadlands Boulevard, Toronto, Ontario • M3A 1K4 • Parkwoods-Donalda





