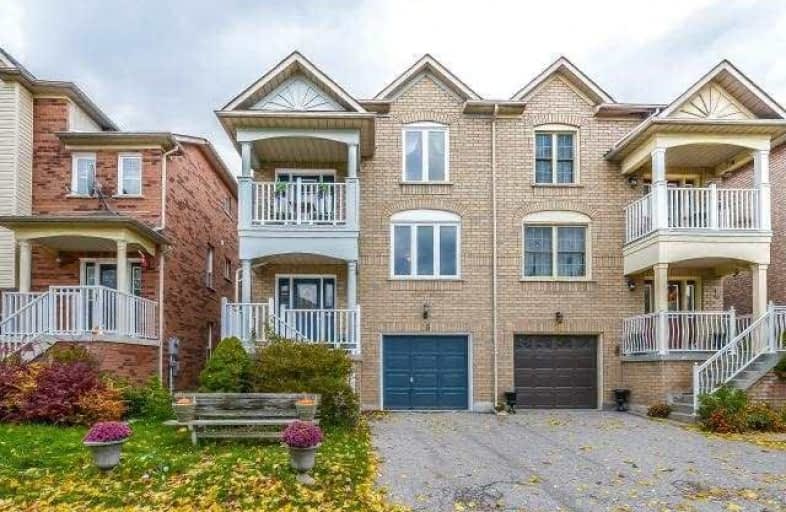
West Rouge Junior Public School
Elementary: Public
1.61 km
William G Davis Junior Public School
Elementary: Public
0.43 km
Centennial Road Junior Public School
Elementary: Public
1.35 km
Joseph Howe Senior Public School
Elementary: Public
0.54 km
Charlottetown Junior Public School
Elementary: Public
0.57 km
St Brendan Catholic School
Elementary: Catholic
1.11 km
Maplewood High School
Secondary: Public
5.39 km
West Hill Collegiate Institute
Secondary: Public
4.49 km
Sir Oliver Mowat Collegiate Institute
Secondary: Public
0.60 km
St John Paul II Catholic Secondary School
Secondary: Catholic
5.22 km
Dunbarton High School
Secondary: Public
4.65 km
St Mary Catholic Secondary School
Secondary: Catholic
6.06 km





