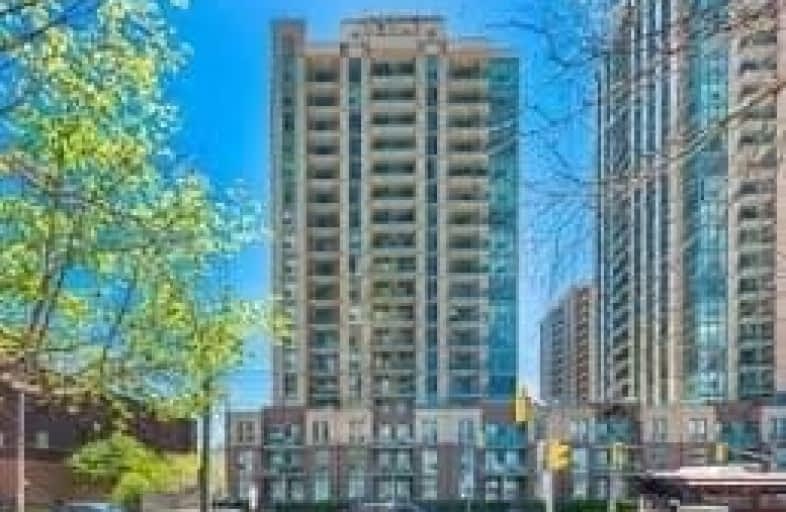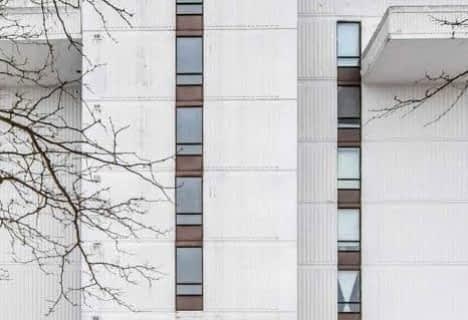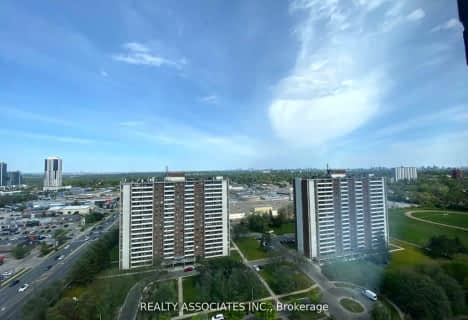Very Walkable
- Most errands can be accomplished on foot.
Rider's Paradise
- Daily errands do not require a car.
Bikeable
- Some errands can be accomplished on bike.

ÉIC Monseigneur-de-Charbonnel
Elementary: CatholicClaude Watson School for the Arts
Elementary: PublicSt Cyril Catholic School
Elementary: CatholicR J Lang Elementary and Middle School
Elementary: PublicCummer Valley Middle School
Elementary: PublicMcKee Public School
Elementary: PublicAvondale Secondary Alternative School
Secondary: PublicDrewry Secondary School
Secondary: PublicÉSC Monseigneur-de-Charbonnel
Secondary: CatholicCardinal Carter Academy for the Arts
Secondary: CatholicNewtonbrook Secondary School
Secondary: PublicEarl Haig Secondary School
Secondary: Public-
H-Mart Finch
5545 Yonge Street, North York 0.15km -
Metro
20 Church Avenue, Toronto 0.59km -
H Mart North York
5323 Yonge Street, North York 0.68km
-
Wine Rack
20 Church Avenue, North York 0.63km -
LCBO
5095 Yonge Street A4, North York 1.22km -
The Beer Store
6212 Yonge Street, North York 1.69km
-
白家老汤
3 Finch Avenue East, North York 0.09km -
Northwestern Chinese Cuisine
3 Finch Avenue East, North York 0.09km -
Pizza Nova
5585 Yonge Street, North York 0.1km
-
TasteT House
inside Basil Box, 5607 Yonge Street, North York 0.1km -
Tim Hortons
5571 Yonge Street, North York 0.11km -
TP Tea (North York)
5619 Yonge Street, North York 0.13km
-
TD Canada Trust Branch and ATM
5650 Yonge Street, North York 0.17km -
BMO Bank of Montreal
5522 Yonge Street, North York 0.19km -
First Swiss Financial Group
5650 Yonge Street, North York 0.19km
-
Circle K
5571 Yonge Street, North York 0.11km -
Esso
5571 Yonge Street, North York 0.11km -
Esso
7015 Yonge Street, Thornhill 2.15km
For Rent
More about this building
View 26 Olive Avenue, Toronto- 2 bath
- 2 bed
- 800 sqft
205-1111 Steeles Avenue West, Toronto, Ontario • M2R 3M9 • Westminster-Branson
- 2 bath
- 2 bed
- 800 sqft
501-5940 Yonge Street, Toronto, Ontario • M2M 4M6 • Newtonbrook West
- 1 bath
- 2 bed
- 1000 sqft
505-5949 Yonge Street, Toronto, Ontario • M2M 3V8 • Newtonbrook East
- 2 bath
- 3 bed
- 1000 sqft
3201-10 Tangreen Court, Toronto, Ontario • M2M 4B9 • Newtonbrook West
- 2 bath
- 3 bed
- 1200 sqft
2104-10 Tangreen Court, Toronto, Ontario • M2M 4B9 • Newtonbrook West
- 2 bath
- 2 bed
- 1200 sqft
1503-1131 Steeles Avenue West, Toronto, Ontario • M2R 3W8 • Westminster-Branson
- 2 bath
- 2 bed
- 1000 sqft
308-222 Finch Avenue West, Toronto, Ontario • M2R 1M6 • Newtonbrook West
- 2 bath
- 2 bed
- 1000 sqft
407-10 Tangreen Court, Toronto, Ontario • M2M 4B9 • Newtonbrook West
- 2 bath
- 2 bed
- 900 sqft
208-39 Pemberton Avenue, Toronto, Ontario • M2M 1X9 • Newtonbrook East
- 2 bath
- 2 bed
- 1000 sqft
1105-100 Antibes Drive, Toronto, Ontario • M2R 3N1 • Westminster-Branson
- 2 bath
- 2 bed
- 900 sqft
209-5940 Yonge Street, Toronto, Ontario • M2M 4M6 • Newtonbrook West
- 2 bath
- 2 bed
- 1200 sqft
302-5 Emerald Lane, Vaughan, Ontario • L4J 8P7 • Crestwood-Springfarm-Yorkhill














