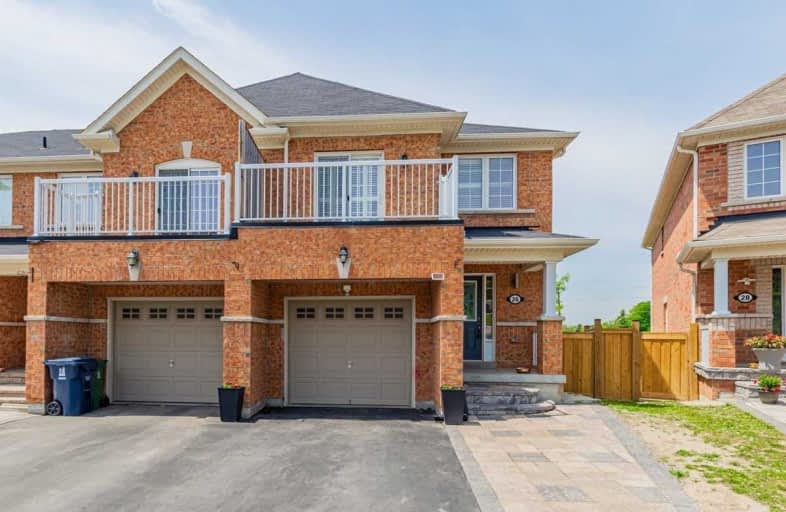
Blessed Pier Giorgio Frassati Catholic School
Elementary: Catholic
1.25 km
Boxwood Public School
Elementary: Public
1.95 km
Thomas L Wells Public School
Elementary: Public
1.86 km
Cedarwood Public School
Elementary: Public
1.15 km
Brookside Public School
Elementary: Public
1.45 km
David Suzuki Public School
Elementary: Public
2.02 km
St Mother Teresa Catholic Academy Secondary School
Secondary: Catholic
3.76 km
Father Michael McGivney Catholic Academy High School
Secondary: Catholic
3.89 km
Albert Campbell Collegiate Institute
Secondary: Public
4.79 km
Lester B Pearson Collegiate Institute
Secondary: Public
4.16 km
Middlefield Collegiate Institute
Secondary: Public
3.01 km
Markham District High School
Secondary: Public
4.68 km



