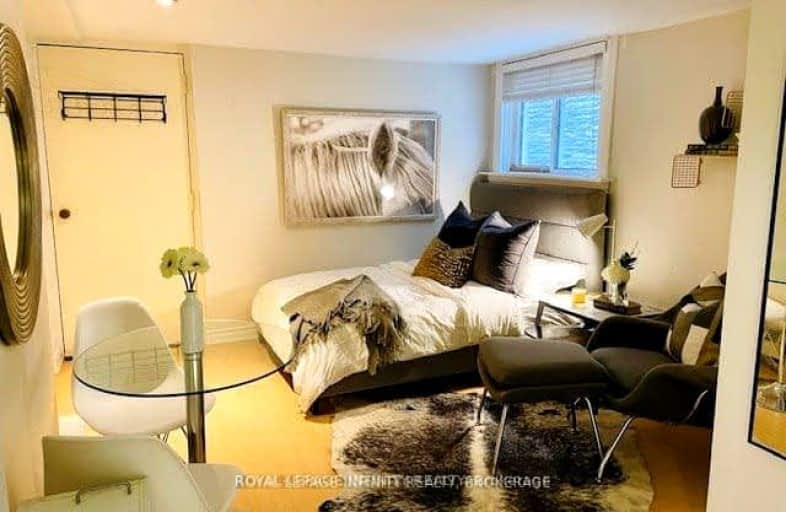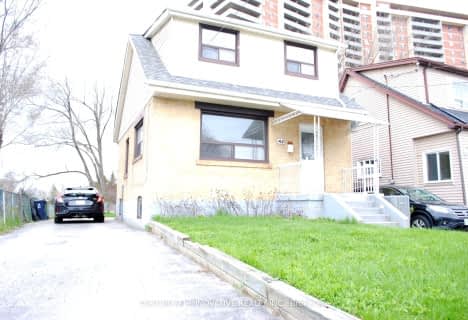Walker's Paradise
- Daily errands do not require a car.
91
/100
Excellent Transit
- Most errands can be accomplished by public transportation.
76
/100
Bikeable
- Some errands can be accomplished on bike.
60
/100

Blantyre Public School
Elementary: Public
1.01 km
St Denis Catholic School
Elementary: Catholic
0.42 km
Balmy Beach Community School
Elementary: Public
0.12 km
St John Catholic School
Elementary: Catholic
0.63 km
Adam Beck Junior Public School
Elementary: Public
0.73 km
Williamson Road Junior Public School
Elementary: Public
0.77 km
Notre Dame Catholic High School
Secondary: Catholic
0.60 km
St Patrick Catholic Secondary School
Secondary: Catholic
3.21 km
Monarch Park Collegiate Institute
Secondary: Public
2.83 km
Neil McNeil High School
Secondary: Catholic
0.50 km
Birchmount Park Collegiate Institute
Secondary: Public
3.31 km
Malvern Collegiate Institute
Secondary: Public
0.79 km
-
Woodbine Beach Park
1675 Lake Shore Blvd E (at Woodbine Ave), Toronto ON M4L 3W6 2.28km -
Ashbridge's Bay Park
Ashbridge's Bay Park Rd, Toronto ON M4M 1B4 2.46km -
Woodbine Park
Queen St (at Kingston Rd), Toronto ON M4L 1G7 2.47km
-
TD Bank Financial Group
3060 Danforth Ave (at Victoria Pk. Ave.), East York ON M4C 1N2 1.66km -
BMO Bank of Montreal
2183 Queen St E (at Sarah Ashbridge Av.), Toronto ON M4E 1E5 1.95km -
TD Bank Financial Group
1684 Danforth Ave (at Woodington Ave.), Toronto ON M4C 1H6 2.77km
$
$1,400
- 1 bath
- 1 bed
- 2000 sqft
2nd-F-29 Sarah Ashbridge Avenue, Toronto, Ontario • M4L 3Y1 • The Beaches
$
$1,100
- 2 bath
- 3 bed
- 1100 sqft
01-2844 Danforth Avenue, Toronto, Ontario • M4C 1M1 • East End-Danforth














