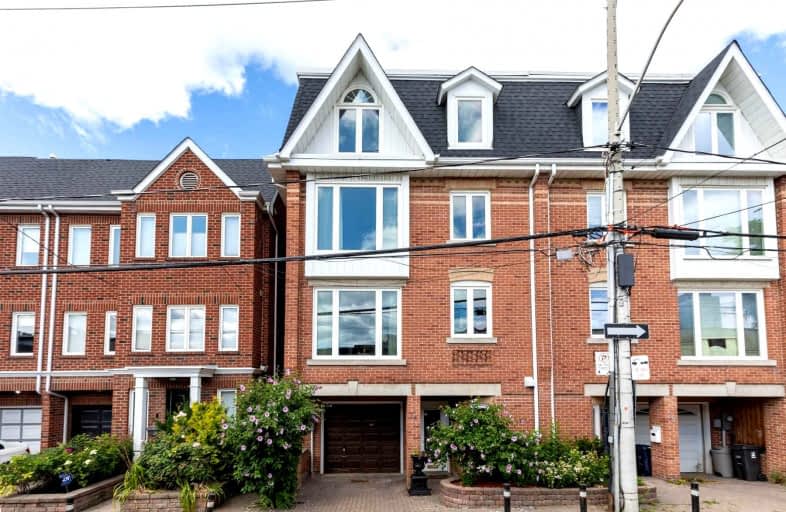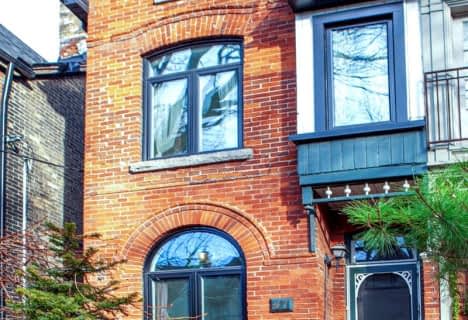
St Paul Catholic School
Elementary: Catholic
0.44 km
École élémentaire Gabrielle-Roy
Elementary: Public
0.49 km
Market Lane Junior and Senior Public School
Elementary: Public
0.87 km
Sprucecourt Junior Public School
Elementary: Public
0.80 km
Nelson Mandela Park Public School
Elementary: Public
0.44 km
Lord Dufferin Junior and Senior Public School
Elementary: Public
0.38 km
Msgr Fraser College (St. Martin Campus)
Secondary: Catholic
1.12 km
Native Learning Centre
Secondary: Public
1.27 km
Inglenook Community School
Secondary: Public
0.67 km
St Michael's Choir (Sr) School
Secondary: Catholic
0.99 km
Collège français secondaire
Secondary: Public
1.06 km
Jarvis Collegiate Institute
Secondary: Public
1.26 km
$
$1,199,999
- 5 bath
- 8 bed
- 1500 sqft
47 Grange Avenue, Toronto, Ontario • M5T 1C6 • Kensington-Chinatown
$
$1,298,000
- 4 bath
- 5 bed
454 Gerrard Street East, Toronto, Ontario • M5A 2H2 • Cabbagetown-South St. James Town








