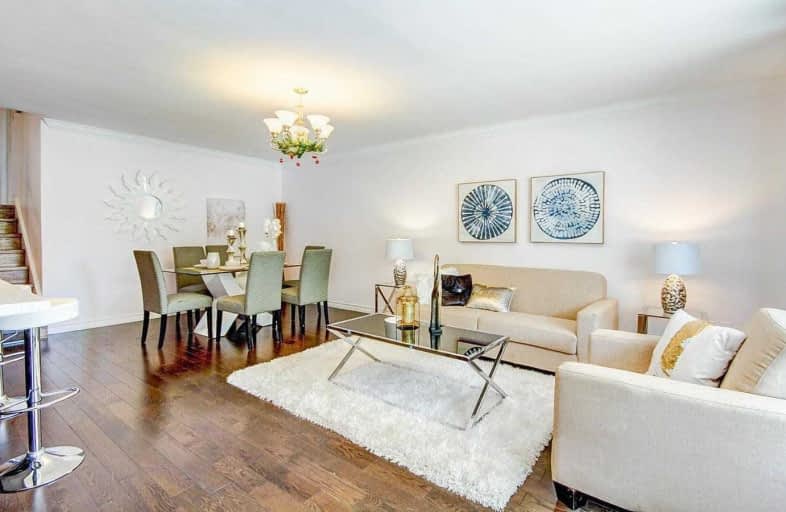
Wellesworth Junior School
Elementary: Public
0.99 km
West Glen Junior School
Elementary: Public
0.82 km
Broadacres Junior Public School
Elementary: Public
1.19 km
Princess Margaret Junior School
Elementary: Public
1.60 km
Nativity of Our Lord Catholic School
Elementary: Catholic
1.01 km
Josyf Cardinal Slipyj Catholic School
Elementary: Catholic
0.32 km
Etobicoke Year Round Alternative Centre
Secondary: Public
2.83 km
Central Etobicoke High School
Secondary: Public
2.51 km
Burnhamthorpe Collegiate Institute
Secondary: Public
0.97 km
Silverthorn Collegiate Institute
Secondary: Public
2.52 km
Martingrove Collegiate Institute
Secondary: Public
1.81 km
Michael Power/St Joseph High School
Secondary: Catholic
1.47 km


