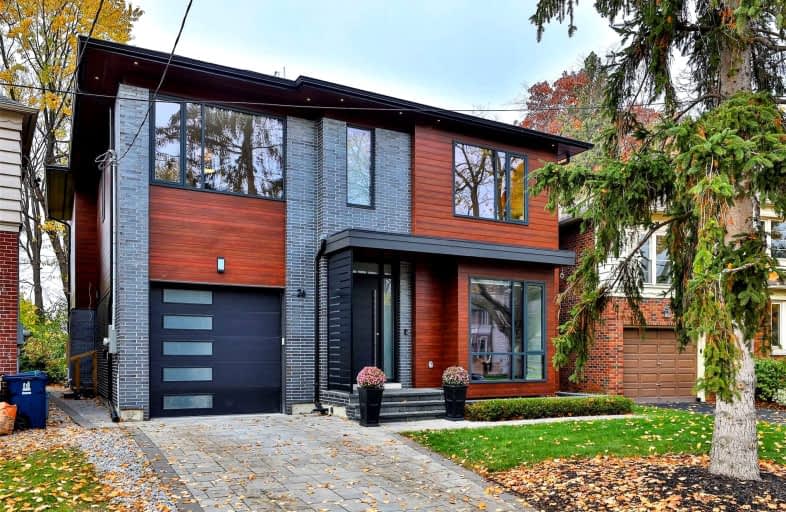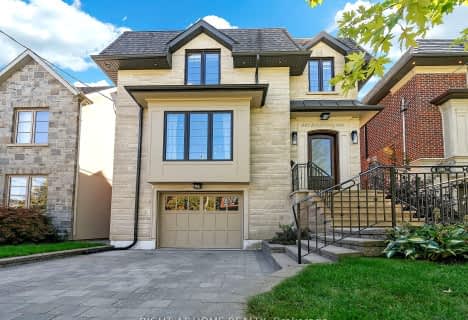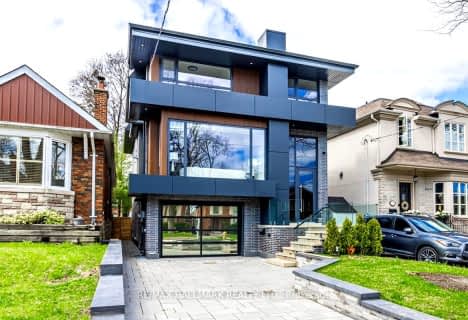Car-Dependent
- Most errands require a car.
Good Transit
- Some errands can be accomplished by public transportation.
Bikeable
- Some errands can be accomplished on bike.

Bloorview School Authority
Elementary: HospitalPark Lane Public School
Elementary: PublicSt Anselm Catholic School
Elementary: CatholicBessborough Drive Elementary and Middle School
Elementary: PublicSt Bonaventure Catholic School
Elementary: CatholicNorthlea Elementary and Middle School
Elementary: PublicÉcole secondaire Étienne-Brûlé
Secondary: PublicLeaside High School
Secondary: PublicYork Mills Collegiate Institute
Secondary: PublicDon Mills Collegiate Institute
Secondary: PublicMarc Garneau Collegiate Institute
Secondary: PublicNorthern Secondary School
Secondary: Public-
Sunnybrook Park
Toronto ON 0.62km -
E.T. Seton Park
Overlea Ave (Don Mills Rd), Toronto ON 1.72km -
Rippleton Park
North York ON 2.48km
-
RBC Royal Bank
65 Overlea Blvd, Toronto ON M4H 1P1 1.93km -
Scotiabank
1500 Don Mills Rd (York Mills), Toronto ON M3B 3K4 4.21km -
Scotiabank
649 Danforth Ave (at Pape Ave.), Toronto ON M4K 1R2 4.62km
- 3 bath
- 5 bed
2 Valleyanna Drive, Toronto, Ontario • M4N 1J8 • Bridle Path-Sunnybrook-York Mills
- 4 bath
- 4 bed
- 2500 sqft
12 Rappert Avenue, Toronto, Ontario • M4P 2V2 • Bridle Path-Sunnybrook-York Mills
- 6 bath
- 8 bed
117 Hillsdale Avenue East, Toronto, Ontario • M4S 1T4 • Mount Pleasant West
- — bath
- — bed
- — sqft
102 Cheltenham Avenue, Toronto, Ontario • M4N 1P9 • Bridle Path-Sunnybrook-York Mills
- 6 bath
- 4 bed
- 3500 sqft
2 Addison Crescent, Toronto, Ontario • M3B 1K8 • Banbury-Don Mills














