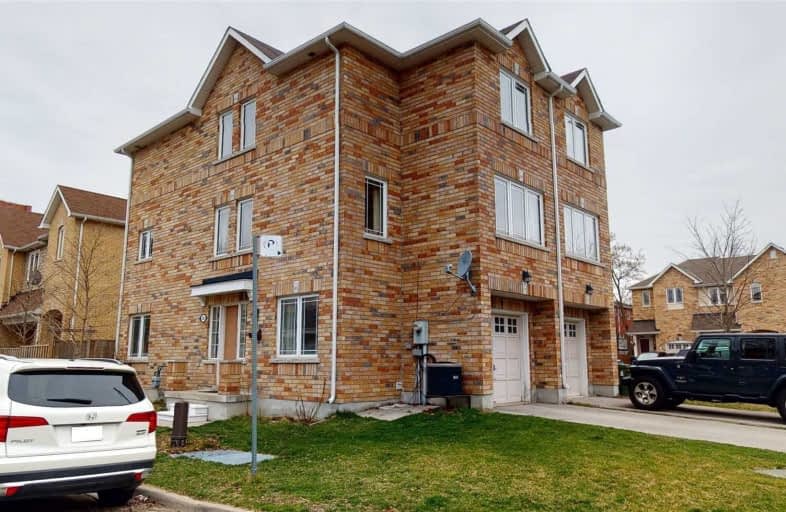
3D Walkthrough

Highland Creek Public School
Elementary: Public
1.65 km
West Hill Public School
Elementary: Public
0.76 km
St Malachy Catholic School
Elementary: Catholic
1.10 km
St Martin De Porres Catholic School
Elementary: Catholic
0.63 km
William G Miller Junior Public School
Elementary: Public
1.13 km
Joseph Brant Senior Public School
Elementary: Public
0.33 km
Native Learning Centre East
Secondary: Public
2.84 km
Maplewood High School
Secondary: Public
1.67 km
West Hill Collegiate Institute
Secondary: Public
1.21 km
Sir Oliver Mowat Collegiate Institute
Secondary: Public
3.19 km
St John Paul II Catholic Secondary School
Secondary: Catholic
2.89 km
Sir Wilfrid Laurier Collegiate Institute
Secondary: Public
2.81 km







