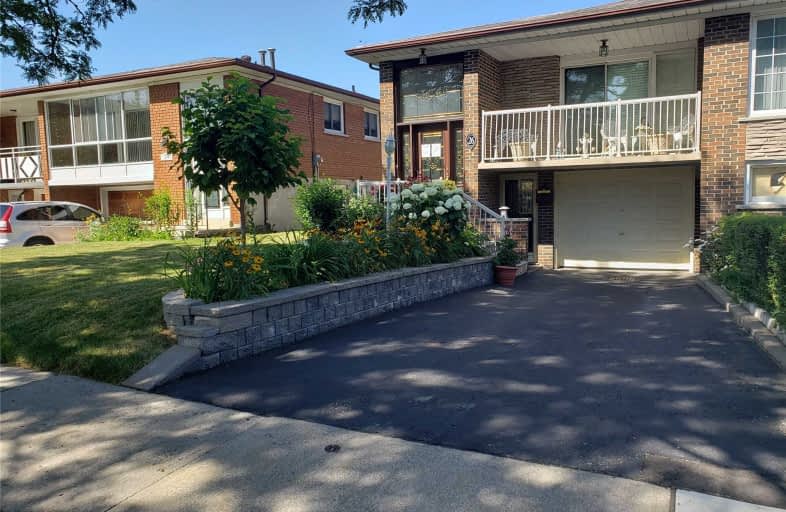
Gracefield Public School
Elementary: Public
0.22 km
Maple Leaf Public School
Elementary: Public
0.88 km
Amesbury Middle School
Elementary: Public
0.15 km
Brookhaven Public School
Elementary: Public
0.58 km
St Francis Xavier Catholic School
Elementary: Catholic
0.85 km
St Bernard Catholic School
Elementary: Catholic
0.79 km
York Humber High School
Secondary: Public
2.35 km
Downsview Secondary School
Secondary: Public
2.85 km
Madonna Catholic Secondary School
Secondary: Catholic
2.70 km
Weston Collegiate Institute
Secondary: Public
1.43 km
York Memorial Collegiate Institute
Secondary: Public
2.26 km
Chaminade College School
Secondary: Catholic
0.42 km



