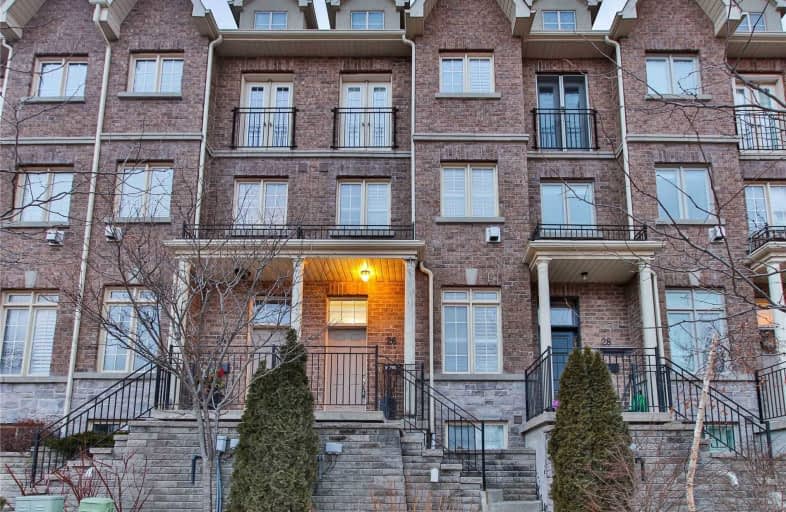
3D Walkthrough

George R Gauld Junior School
Elementary: Public
0.35 km
St Louis Catholic School
Elementary: Catholic
0.97 km
David Hornell Junior School
Elementary: Public
0.72 km
St Leo Catholic School
Elementary: Catholic
0.35 km
Second Street Junior Middle School
Elementary: Public
1.48 km
John English Junior Middle School
Elementary: Public
0.68 km
The Student School
Secondary: Public
4.75 km
Lakeshore Collegiate Institute
Secondary: Public
2.48 km
Etobicoke School of the Arts
Secondary: Public
1.56 km
Etobicoke Collegiate Institute
Secondary: Public
4.13 km
Father John Redmond Catholic Secondary School
Secondary: Catholic
2.96 km
Bishop Allen Academy Catholic Secondary School
Secondary: Catholic
1.94 km

