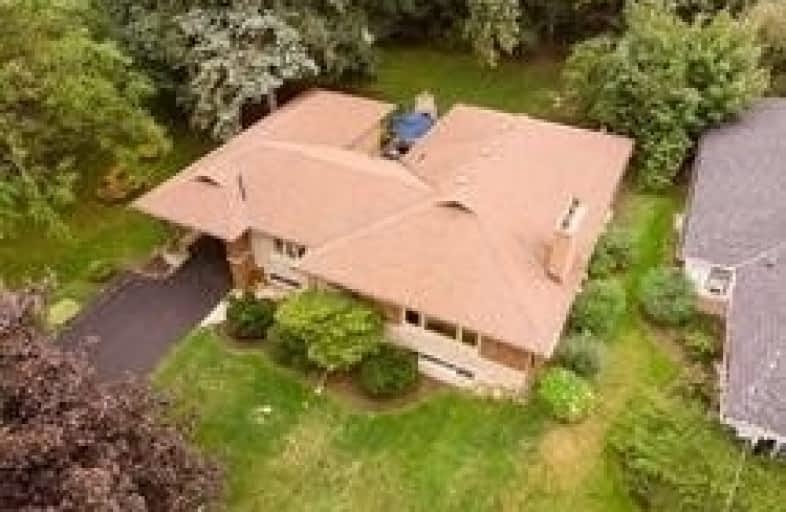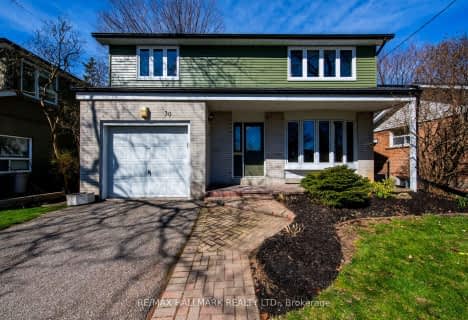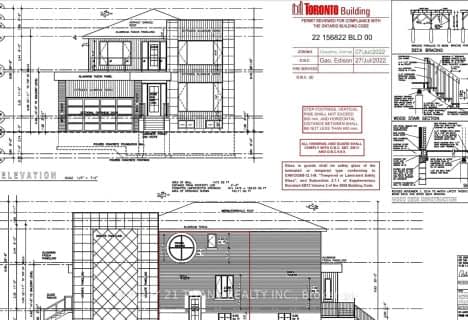
George P Mackie Junior Public School
Elementary: Public
1.08 km
Scarborough Village Public School
Elementary: Public
1.43 km
H A Halbert Junior Public School
Elementary: Public
1.08 km
Bliss Carman Senior Public School
Elementary: Public
0.50 km
St Boniface Catholic School
Elementary: Catholic
1.02 km
Mason Road Junior Public School
Elementary: Public
0.98 km
ÉSC Père-Philippe-Lamarche
Secondary: Catholic
1.92 km
Native Learning Centre East
Secondary: Public
2.44 km
Blessed Cardinal Newman Catholic School
Secondary: Catholic
2.41 km
R H King Academy
Secondary: Public
1.74 km
Cedarbrae Collegiate Institute
Secondary: Public
2.81 km
Sir Wilfrid Laurier Collegiate Institute
Secondary: Public
2.51 km














